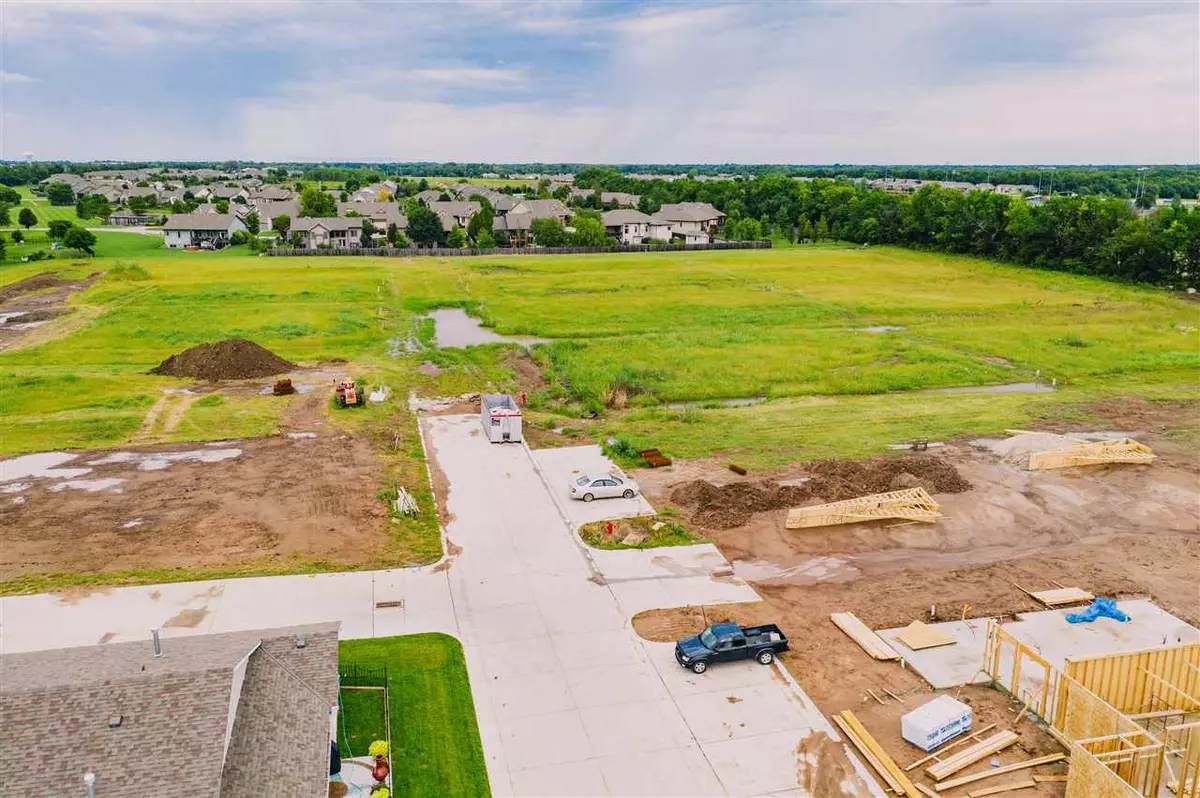$214,844
$202,500
6.1%For more information regarding the value of a property, please contact us for a free consultation.
2 Beds
2 Baths
1,506 SqFt
SOLD DATE : 06/10/2021
Key Details
Sold Price $214,844
Property Type Single Family Home
Sub Type Patio Home
Listing Status Sold
Purchase Type For Sale
Square Footage 1,506 sqft
Price per Sqft $142
Subdivision None Listed On Tax Record
MLS Listing ID SCK586170
Sold Date 06/10/21
Style Ranch
Bedrooms 2
Full Baths 2
HOA Fees $150
Total Fin. Sqft 1506
Originating Board sckansas
Year Built 2021
Annual Tax Amount $3,193
Tax Year 2019
Property Description
Imagine getting everything you have always wanted in a home; more space for dinner parties, luxurious owner’s suite, wall to wall Hydro Heated Floors, Touchstone fireplace, concrete storm shelter and huge storage loft above finished garage. Smart Design, energy efficiency, no-steps, healthier home to live in, and craftsmanship with attention to detail. A Patio Home designed around your lifestyle, built for lasting value, low-maintenance and peace of mind, all backed by a comprehensive warranty. Homes fully finished and move-in ready or foundation stage and choose your own finishes. Base Price is $202,500, Model Home as Built is $220,060. Open most every afternoon 2-5 pm.
Location
State KS
County Sedgwick
Direction In Derby The Villa’s sit between Rock Road and Webb Road, just west of High Park on the North Side of Madison Avenue
Rooms
Basement None
Interior
Interior Features Ceiling Fan(s), Walk-In Closet(s), Vaulted Ceiling
Heating Forced Air, Hot Water/Steam, Gas, Other - See Remarks
Cooling Central Air
Fireplaces Type One, Living Room, Electric
Fireplace Yes
Appliance Dishwasher, Disposal, Microwave, Range/Oven
Heat Source Forced Air, Hot Water/Steam, Gas, Other - See Remarks
Laundry Main Floor, Separate Room
Exterior
Parking Features Attached, Oversized
Garage Spaces 2.0
Utilities Available Sewer Available, Gas, Public
View Y/N Yes
Roof Type Composition
Building
Lot Description Irregular Lot
Foundation None
Architectural Style Ranch
Level or Stories One
Schools
Elementary Schools Tanglewood
Middle Schools Derby North
High Schools Derby
School District Derby School District (Usd 260)
Others
HOA Fee Include Exterior Maintenance,Insurance,Lawn Service,Recreation Facility,Security,Snow Removal,Other - See Remarks,Gen. Upkeep for Common Ar
Monthly Total Fees $150
Read Less Info
Want to know what your home might be worth? Contact us for a FREE valuation!

Our team is ready to help you sell your home for the highest possible price ASAP

