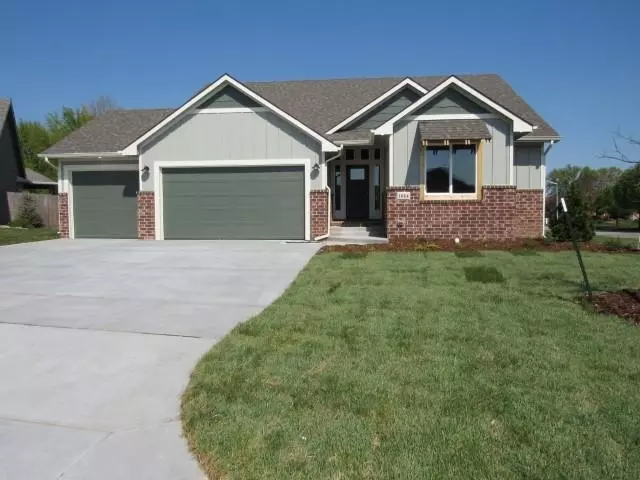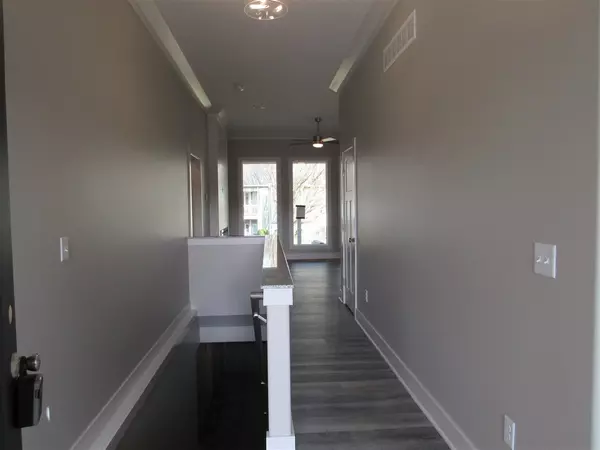$350,000
$328,000
6.7%For more information regarding the value of a property, please contact us for a free consultation.
3 Beds
2 Baths
1,535 SqFt
SOLD DATE : 07/02/2021
Key Details
Sold Price $350,000
Property Type Single Family Home
Sub Type Single Family Onsite Built
Listing Status Sold
Purchase Type For Sale
Square Footage 1,535 sqft
Price per Sqft $228
Subdivision Liberty Park
MLS Listing ID SCK589162
Sold Date 07/02/21
Style Ranch
Bedrooms 3
Full Baths 2
HOA Fees $30
Total Fin. Sqft 1535
Originating Board sckansas
Year Built 2020
Annual Tax Amount $327
Tax Year 2019
Lot Size 0.290 Acres
Acres 0.29
Lot Dimensions 12501
Property Description
Home is currently under construction! New Construction Home, 3 bedroom, 2 Bath, Large 3 car garage with Brick front elevation. Kitchen with large walk in pantry, 42" tall upper kitchen cabinets. Luxury vinyl wood floor entry, hall, living room, kitchen and hallway to bedroom and closet. Enameled wood work and custom 3 panel doors. 3' X 5' tiled Master shower. 9' and 10' Ceilings thru out, Raised ceiling great room. Knock down ceilings thru out. Granite Kitchen counter tops, hall bath and master bath and utility room. Granite ledge on half wall in entry. Luxury Vinyl floors hall bath, utility room and back entry to garage. 6" Crown Molding master bedroom with lighted tray ceiling. Tall 6" baseboards. Wide 4" casing window and door trim. 36" tall hall and master bath vanities. Seasonal closet rods master closet. Decorative vents. Eggshell Satin Interior wall paint. Basement framed bedrooms, bath and rec room. Gable roof, Sherwin Williams (Super Paint) Exterior. Concrete Patio, Well and pump(for yard irrigation) Sod and Landscaping, 3 trees, shrubs, mulch and Sprinkler System. Price & Options may change at anytime during construction. Please note general taxes are calculated off the list price, not yet assessed. Specials Assessments estimated $135.00-$140.00 per month.
Location
State KS
County Sedgwick
Direction From 135th and 13th West, head south on 135th to 10th st, then south on Forestview, follow Forestview around to Lost Creek to Liberty Cir. Home on NE corner.
Rooms
Basement Unfinished
Kitchen Island, Electric Hookup, Granite Counters
Interior
Interior Features Walk-In Closet(s)
Heating Forced Air, Gas
Cooling Central Air, Electric
Fireplace No
Appliance Dishwasher, Disposal, Microwave, Range/Oven
Heat Source Forced Air, Gas
Laundry Main Floor, 220 equipment
Exterior
Parking Features Attached
Garage Spaces 3.0
Utilities Available Sewer Available, Gas, Public
View Y/N Yes
Roof Type Composition
Street Surface Paved Road
Building
Lot Description Corner Lot
Foundation Full, View Out
Architectural Style Ranch
Level or Stories One
Schools
Elementary Schools Maize Usd266
Middle Schools Maize
High Schools Maize
School District Maize School District (Usd 266)
Others
HOA Fee Include Gen. Upkeep for Common Ar
Monthly Total Fees $30
Read Less Info
Want to know what your home might be worth? Contact us for a FREE valuation!

Our team is ready to help you sell your home for the highest possible price ASAP






