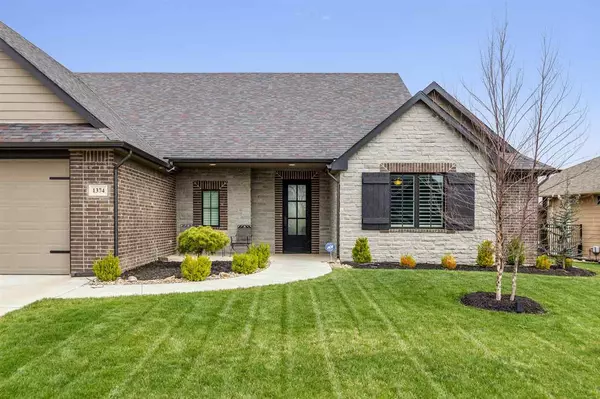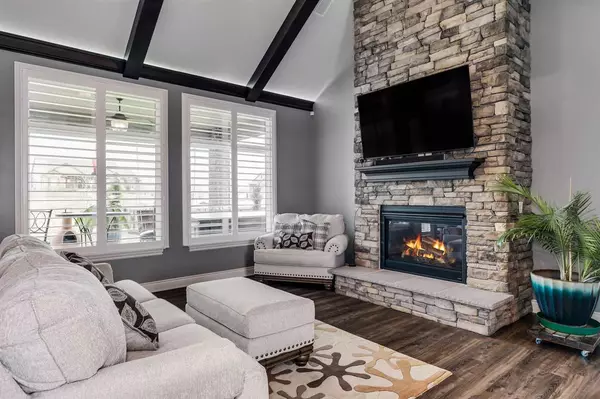$392,500
$399,900
1.9%For more information regarding the value of a property, please contact us for a free consultation.
3 Beds
4 Baths
2,376 SqFt
SOLD DATE : 05/28/2021
Key Details
Sold Price $392,500
Property Type Single Family Home
Sub Type Single Family Onsite Built
Listing Status Sold
Purchase Type For Sale
Square Footage 2,376 sqft
Price per Sqft $165
Subdivision The Oaks
MLS Listing ID SCK589449
Sold Date 05/28/21
Style A-Frame,Ranch
Bedrooms 3
Full Baths 3
Half Baths 1
HOA Fees $50
Total Fin. Sqft 2376
Originating Board sckansas
Year Built 2017
Annual Tax Amount $5,647
Tax Year 2019
Lot Size 0.290 Acres
Acres 0.29
Lot Dimensions 12701
Property Description
Beautiful Custom built Zero-entry, 3 Bedroom 3.5 Bath with Over-sized 3 Car Garage with walls painted and floors epoxied! Custom plantation shutters throughout the entire home! Large Master Suite with Air Jet Whirlpool Tub, Enormous walk in tile shower, Separate Vanities, Crown Molding Ceilings and Obscured Glass Windows let in Natural Light! Huge Master Walk-In Closet doubles as a Concrete Tornado/Safe Room!! Laundry is Separate Room off Master Closet with Granite Counters! Gorgeous Stone gas Fireplace with Vaulted Ceilings, Wood beams, and crown molding with lighting package in Living Room, open to Barrel Vault Ceiling with wood beams in Kitchen and Dining Room! Kitchen Features Custom Cabinetry, Granite Counter Tops, Island with Eating Bar, Stainless Steel Kitchen Appliances and Walk in Pantry! Abundant Windows and Glass Door Provide Much Natural Light and Access to the Covered Patio with hot tub! LVT Flooring in the Living Room, Kitchen and Dining Room! An Additional Main Floor Bedroom and Upper Floor Bedroom, EACH with a Full Bath and Walk-in Closet! Home Features upgraded features such as High Efficiency HVAC System with Humidifier and Air Bear Filter, whole house carbon water filter, Low E Glass Windows and Doors, Optima Insulation with R38 blown in attic! Class IV high impact hail shingles for lower insurance premiums! Sprinkler system for grass and flower beds. Truly a Beautiful Home with many High-end Finishes!! Better than new! Call for a live video tour today!
Location
State KS
County Sedgwick
Direction Turn on Triple creek from either Meadowlark or Patriot, then Turn on Lookout St.
Rooms
Basement None
Kitchen Eating Bar, Island, Pantry, Range Hood, Electric Hookup, Granite Counters
Interior
Interior Features Ceiling Fan(s), Walk-In Closet(s), Handicap Access, Hot Tub, Humidifier, Security System, Vaulted Ceiling
Heating Forced Air, Fireplace(s), Gas
Cooling Central Air, Electric
Fireplaces Type One, Living Room, Gas, Blower Fan
Fireplace Yes
Appliance Dishwasher, Disposal, Microwave, Refrigerator, Range/Oven
Heat Source Forced Air, Fireplace(s), Gas
Laundry Main Floor, Separate Room, 220 equipment
Exterior
Exterior Feature Patio-Covered, Guttering - ALL, Handicap Access, Hot Tub, Sidewalk, Sprinkler System, Storm Shelter, Storm Windows, Zero Step Entry, Frame
Parking Features Attached, Oversized
Garage Spaces 3.0
Utilities Available Sewer Available, Gas, Public
View Y/N Yes
Roof Type Composition
Street Surface Paved Road
Building
Lot Description Cul-De-Sac
Foundation None, Slab
Architectural Style A-Frame, Ranch
Level or Stories One and One Half
Schools
Elementary Schools Stone Creek
Middle Schools Derby North
High Schools Derby
School District Derby School District (Usd 260)
Others
HOA Fee Include Gen. Upkeep for Common Ar
Monthly Total Fees $50
Read Less Info
Want to know what your home might be worth? Contact us for a FREE valuation!

Our team is ready to help you sell your home for the highest possible price ASAP






