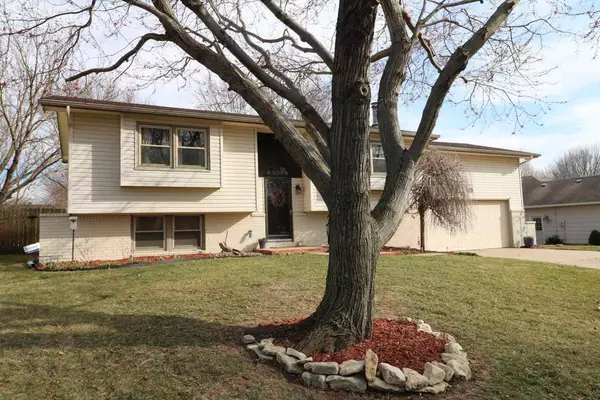$190,000
$189,900
0.1%For more information regarding the value of a property, please contact us for a free consultation.
4 Beds
2 Baths
1,607 SqFt
SOLD DATE : 05/14/2021
Key Details
Sold Price $190,000
Property Type Single Family Home
Sub Type Single Family Onsite Built
Listing Status Sold
Purchase Type For Sale
Square Footage 1,607 sqft
Price per Sqft $118
Subdivision Hickory Hills
MLS Listing ID SCK592454
Sold Date 05/14/21
Style Traditional
Bedrooms 4
Full Baths 2
Total Fin. Sqft 1607
Originating Board sckansas
Year Built 1982
Annual Tax Amount $2,012
Tax Year 2020
Lot Size 10,890 Sqft
Acres 0.25
Lot Dimensions 10976
Property Description
Quite the adorable and lovable bi-level home (a ranch on each level!) Spacious living and dining area with walkout to an expanded wood deck, galley kitchen with a window to the east and built-in appliances, attached garage with massive storage shelving already installed PLUS a convenient doggy space tucked under the steps with a doggie door to the outside! Two bedrooms and a beautifully redone bath up, two bedrooms with a refreshed bath down, one fantastic family room with a woodburning fireplace and plenty of room/wall space for the giant TV! Back yard is a bit oversized but is fenced and house is vinyl and brick. The Hickory Hills neighborhood features a short walk to area schools and to beautiful English Park. Make your appointment today!
Location
State KS
County Sedgwick
Direction From K-15 & Rock Road go southeast to Tristan, left to Moy, right on Moy to Sullivan, left to home
Rooms
Basement Lower Level
Kitchen Electric Hookup
Interior
Interior Features Ceiling Fan(s), Fireplace Doors/Screens, All Window Coverings, Laminate
Heating Forced Air, Gas
Cooling Central Air, Electric
Fireplaces Type One, Family Room, Wood Burning
Fireplace Yes
Appliance Dishwasher, Disposal, Microwave, Range/Oven
Heat Source Forced Air, Gas
Laundry Lower Level, Separate Room, 220 equipment
Exterior
Exterior Feature Deck, Fence-Chain Link, Fence-Wood, Guttering - ALL, Sprinkler System, Storage Building, Storm Doors, Storm Windows, Vinyl/Aluminum
Parking Features Attached, Opener
Garage Spaces 2.0
Utilities Available Sewer Available, Gas, Public
View Y/N Yes
Roof Type Composition
Street Surface Paved Road
Building
Lot Description Standard
Foundation Full, View Out
Architectural Style Traditional
Level or Stories Split Entry (Bi-Level)
Schools
Elementary Schools Munson
Middle Schools Mulvane
High Schools Mulvane
School District Mulvane School District (Usd 263)
Read Less Info
Want to know what your home might be worth? Contact us for a FREE valuation!

Our team is ready to help you sell your home for the highest possible price ASAP






