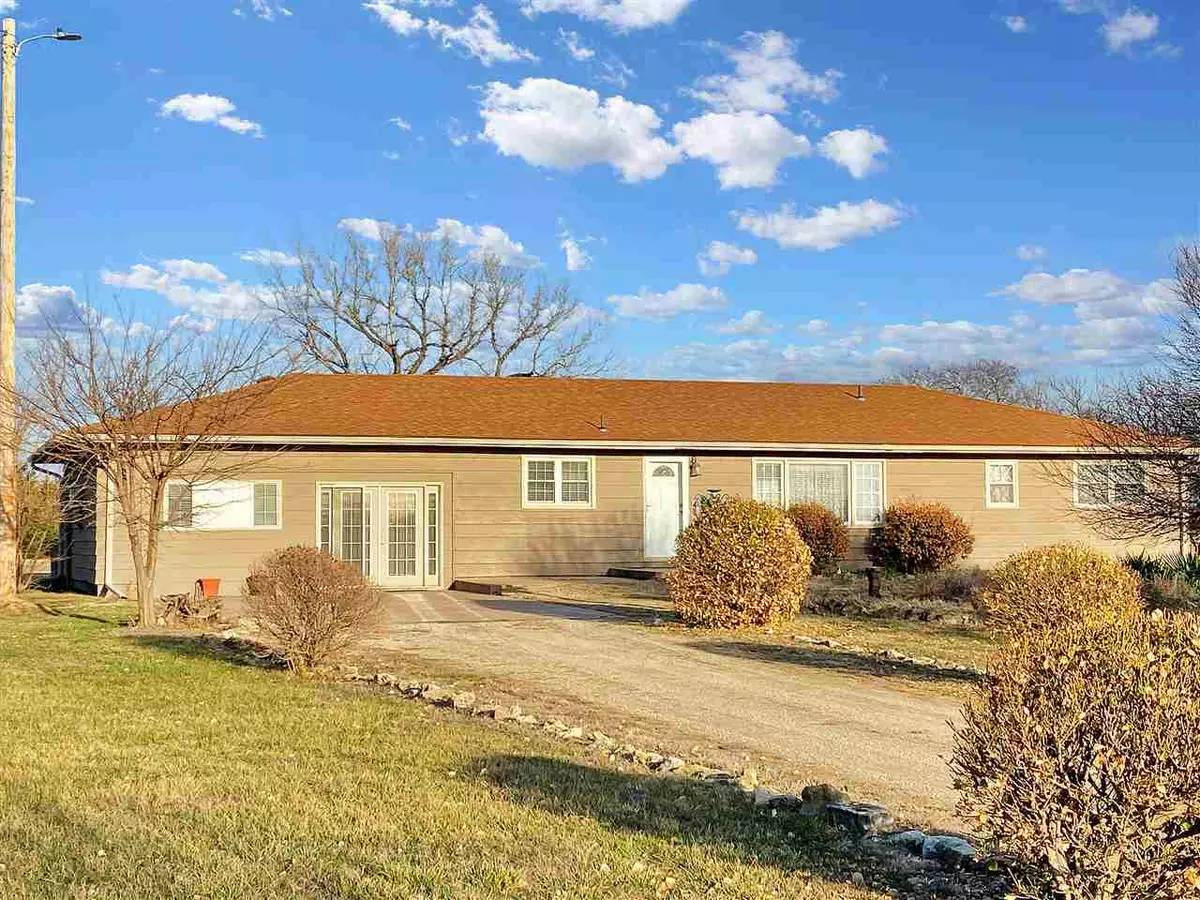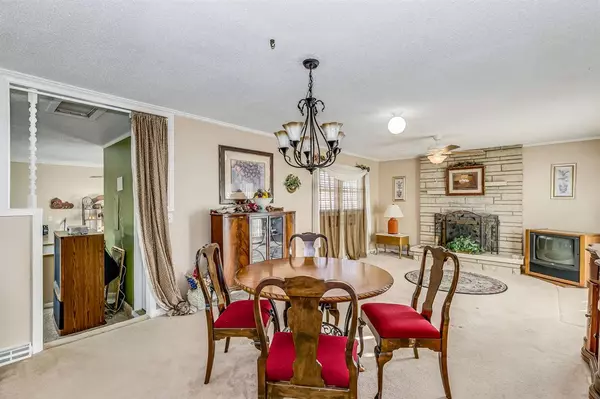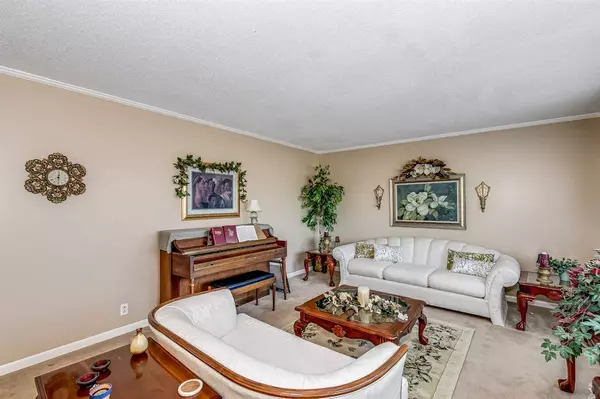$230,000
$289,900
20.7%For more information regarding the value of a property, please contact us for a free consultation.
4 Beds
2 Baths
2,402 SqFt
SOLD DATE : 06/28/2021
Key Details
Sold Price $230,000
Property Type Single Family Home
Sub Type Single Family Onsite Built
Listing Status Sold
Purchase Type For Sale
Square Footage 2,402 sqft
Price per Sqft $95
Subdivision Na
MLS Listing ID SCK592657
Sold Date 06/28/21
Style Ranch
Bedrooms 4
Full Baths 2
Total Fin. Sqft 2402
Originating Board sckansas
Year Built 1971
Annual Tax Amount $2,480
Tax Year 2020
Lot Size 3.800 Acres
Acres 3.8
Lot Dimensions 165528
Property Description
This sprawling country estate on 3.8 acres offers over 2400 sq ft of main floor living area. Located just off the beaten path on the northern outskirts of Derby, this well maintained home is tucked away in a quiet, secluded neighborhood with all the modern comforts of city living within a short drive. There are three spacious areas to entertain family and guests including a lovely formal living room with a large picture window allowing the natural light to pour into the home. A cozy hearth room with wood burning fireplace, opens to the kitchen and formal dining area and offers access to the backyard patio via French doors. A HUGE family room with a convenient wet bar/second kitchen sets the stage for all of your big game day celebrations. The city of Derby offers some of the best academic and athletic school programs in the state, along with a highly touted water park and a world class dinosaur adventure park. There are several shopping and dining establishments nearby and located just 10 minutes south of Harry and Webb in Wichita, this property offers a rare opportunity for anyone looking for this type of acreage and such a beautiful home. There is plenty of room out back for the pole barn of your dreams, while still leaving lots of room to enjoy the rest of the tree lined lot.
Location
State KS
County Sedgwick
Direction From 55th and Rock Rd, East to 103rd, South to home.
Rooms
Basement None
Kitchen Range Hood, Electric Hookup
Interior
Interior Features Ceiling Fan(s), Walk-In Closet(s), Fireplace Doors/Screens, Water Pur. System, All Window Coverings
Heating Forced Air, Heat Pump
Cooling Central Air, Electric
Fireplaces Type Two, Family Room, Kitchen/Hearth Room, Wood Burning, Electric
Fireplace Yes
Appliance Dishwasher, Disposal, Refrigerator, Range/Oven
Heat Source Forced Air, Heat Pump
Laundry Main Floor, Separate Room, 220 equipment
Exterior
Exterior Feature Patio, Guttering - ALL, Horses Allowed, RV Parking, Security Light, Storm Doors, Storm Windows, Frame
Parking Features None, Converted
Utilities Available Septic Tank, Private Water
View Y/N Yes
Roof Type Composition
Street Surface Unpaved
Building
Lot Description Standard
Foundation None, Crawl Space
Architectural Style Ranch
Level or Stories One
Schools
Elementary Schools Derby Hills
Middle Schools Derby North
High Schools Derby
School District Derby School District (Usd 260)
Read Less Info
Want to know what your home might be worth? Contact us for a FREE valuation!

Our team is ready to help you sell your home for the highest possible price ASAP






