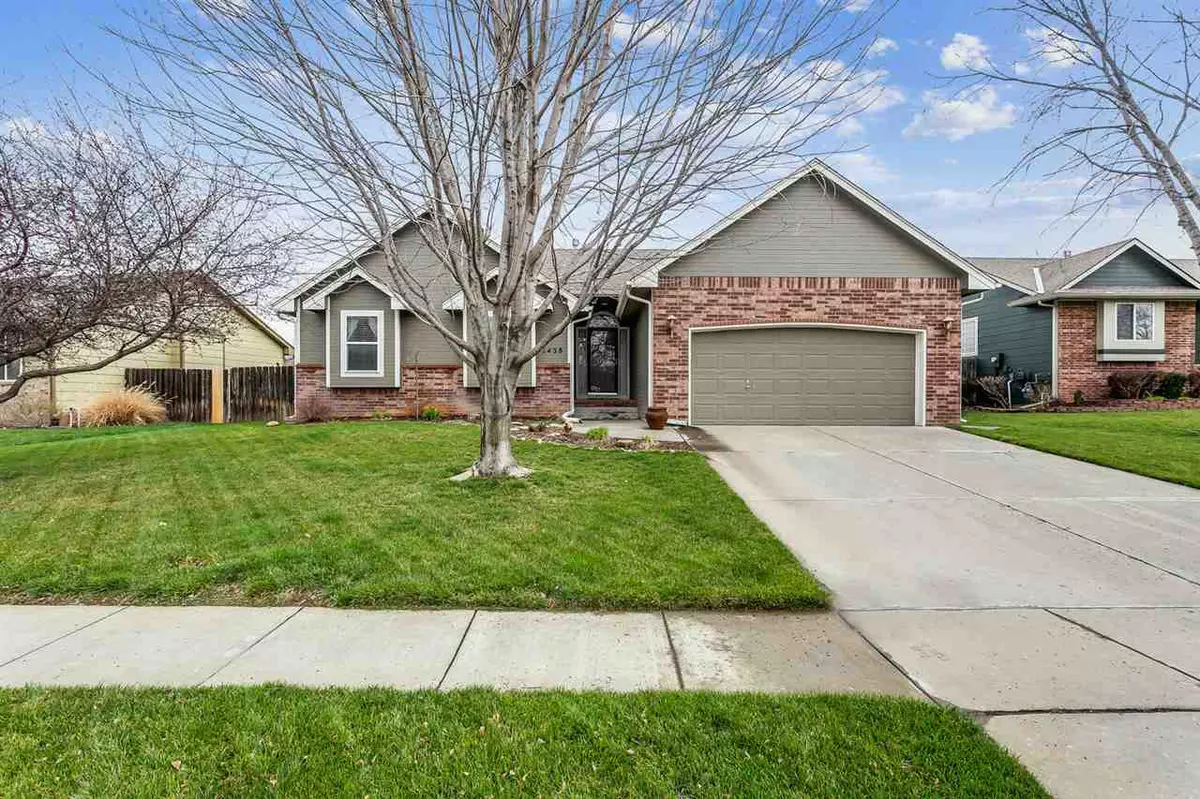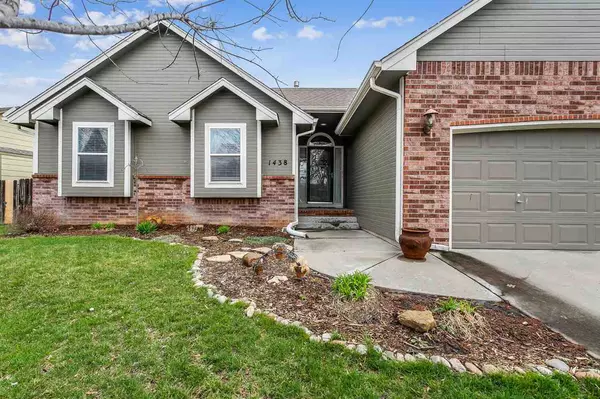$248,500
$250,000
0.6%For more information regarding the value of a property, please contact us for a free consultation.
4 Beds
3 Baths
2,659 SqFt
SOLD DATE : 05/20/2021
Key Details
Sold Price $248,500
Property Type Single Family Home
Sub Type Single Family Onsite Built
Listing Status Sold
Purchase Type For Sale
Square Footage 2,659 sqft
Price per Sqft $93
Subdivision Southcrest
MLS Listing ID SCK593658
Sold Date 05/20/21
Style Ranch,Traditional
Bedrooms 4
Full Baths 2
Half Baths 1
HOA Fees $26
Total Fin. Sqft 2659
Originating Board sckansas
Year Built 2002
Annual Tax Amount $3,101
Tax Year 2020
Lot Size 10,890 Sqft
Acres 0.25
Lot Dimensions 11046
Property Description
Welcome home to this 4 bedroom ranch that's Picture Perfect & Move in Ready! Walk into a large living room with vaulted ceilings and a brick trimmed gas starter fireplace. There's a formal dining area off the kitchen which features a desirable island design, pantry, stainless appliances, plenty of work space, and is a great open area perfect for gatherings or multiple cooks. 3 bedrooms on the main level and master bedroom has coffered ceiling, an XL walk in closet, private bath w/soaker tub, separate shower, & dual vanities. Basement is newly renovated with an XL family/rec room plus bonus office or game space, wet bar, and large bedroom with ample closet space that'll be perfect for guests or growing kids. The home is conveniently located close to the neighborhood pool, picnic shelter, BB court, and playground. Note the sprinkler system on irrigation well, fresh paint inside and out, new premium vinyl plank flooring in basement, beautiful hardwood floors on main, updated lighting, and no specials! Definitely READY FOR YOU!
Location
State KS
County Sedgwick
Direction From Chet Smith to Rock, west to Park Hill, south to Rushwood, west to Hilltop, south to home OR south of Chet Smith on Woodlawn to Southcrest Drive, then east to home 4 blocks to Hilltop
Rooms
Basement Finished
Kitchen Island, Pantry, Range Hood, Electric Hookup, Laminate Counters
Interior
Interior Features Ceiling Fan(s), Walk-In Closet(s), Fireplace Doors/Screens, Hardwood Floors, Vaulted Ceiling, Wet Bar, All Window Coverings
Heating Forced Air, Gas
Cooling Central Air, Electric
Fireplaces Type One, Living Room, Gas, Wood Burning
Fireplace Yes
Appliance Dishwasher, Disposal, Microwave, Range/Oven
Heat Source Forced Air, Gas
Laundry In Basement, 220 equipment
Exterior
Parking Features Attached, Opener
Garage Spaces 2.0
Utilities Available Sewer Available, Gas, Public
View Y/N Yes
Roof Type Composition
Street Surface Paved Road
Building
Lot Description Standard
Foundation Full, Day Light
Architectural Style Ranch, Traditional
Level or Stories One
Schools
Elementary Schools Park Hill
Middle Schools Derby
High Schools Derby
School District Derby School District (Usd 260)
Others
HOA Fee Include Recreation Facility,Gen. Upkeep for Common Ar
Monthly Total Fees $26
Read Less Info
Want to know what your home might be worth? Contact us for a FREE valuation!

Our team is ready to help you sell your home for the highest possible price ASAP






