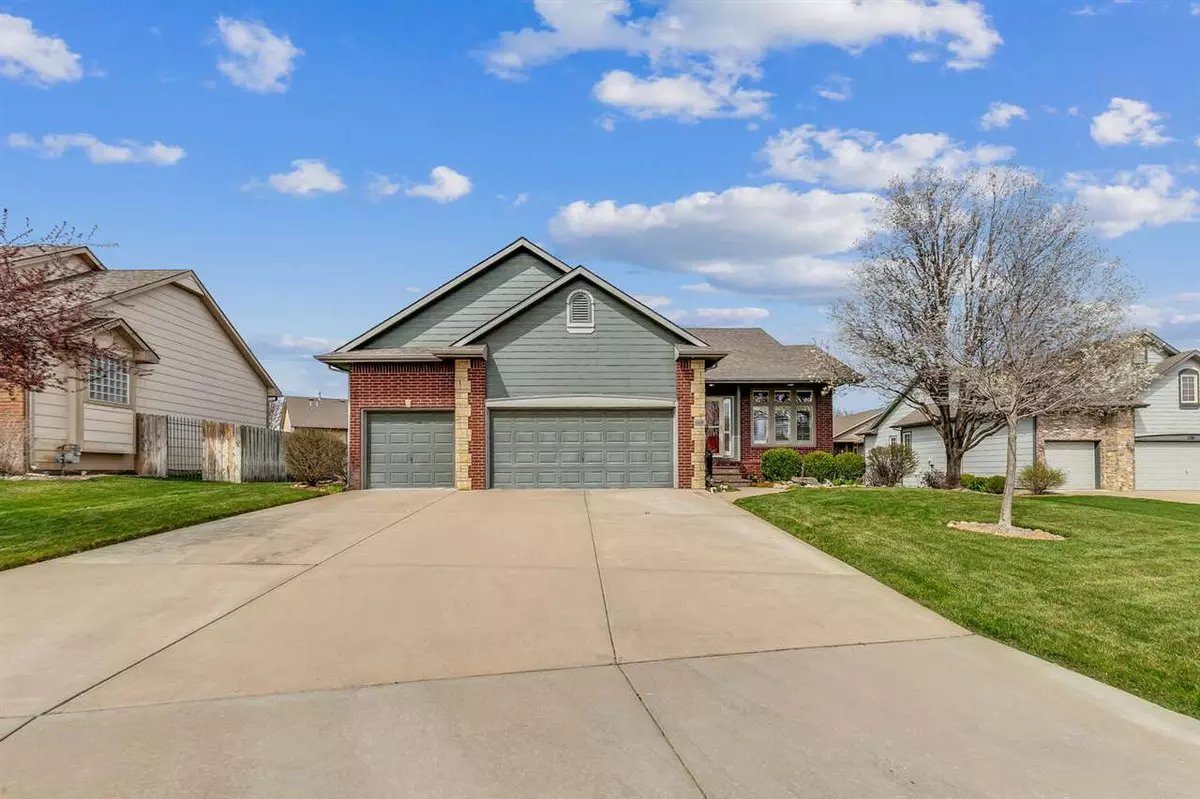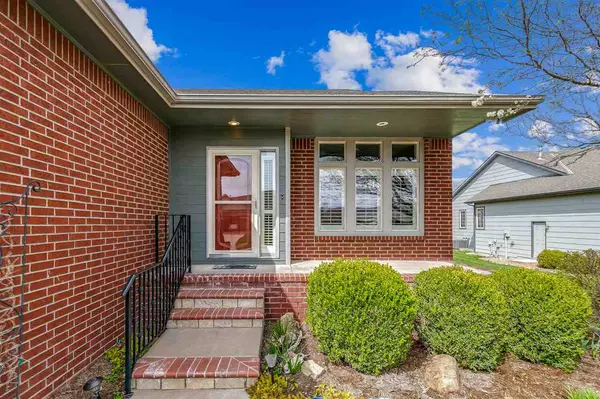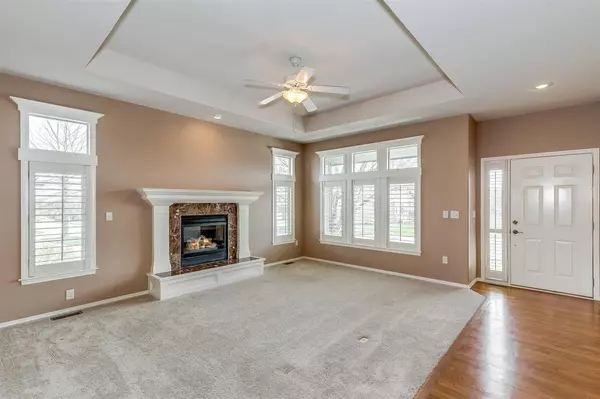$310,000
$315,000
1.6%For more information regarding the value of a property, please contact us for a free consultation.
4 Beds
3 Baths
2,899 SqFt
SOLD DATE : 05/17/2021
Key Details
Sold Price $310,000
Property Type Single Family Home
Sub Type Single Family Onsite Built
Listing Status Sold
Purchase Type For Sale
Square Footage 2,899 sqft
Price per Sqft $106
Subdivision Timberleaf
MLS Listing ID SCK593968
Sold Date 05/17/21
Style Ranch
Bedrooms 4
Full Baths 3
HOA Fees $31
Total Fin. Sqft 2899
Originating Board sckansas
Year Built 2003
Annual Tax Amount $4,417
Tax Year 2020
Lot Size 10,454 Sqft
Acres 0.24
Lot Dimensions 10371
Property Description
Amazing home built with precision, premium materials, and attention to detail and then lovingly cared for and updated by meticulous owners. Maple cabinetry, slate backsplash, granite counters, hardwood floors. Kitchen appliances all approx 1 year new and premium gourmet gas cooktop with downdraft vent, dishwasher, oven, and microwave. Both casual and formal dining. Plantation shutters, beautiful wide white trim, knock-down heightened tray ceilings, tankless hot water heater assures no shortage of hot water, surround sound, wet bar to enhance gatherings, expansive windows including transoms for a light filled environment, welcoming covered front porch. Recently redone composite deck with iron railing, lush fenced yard with auto sprinklers on irrigation well, fenced on 2 sides, convenient to neighborhood pool and park, and easy access to schools and shopping. Specials were paid in full in 2020.
Location
State KS
County Sedgwick
Direction Between Madison and James on Timberleaf to Timber Creek, then east to home.
Rooms
Basement Finished
Kitchen Desk, Eating Bar, Island, Pantry, Gas Hookup, Granite Counters
Interior
Interior Features Ceiling Fan(s), Walk-In Closet(s), Fireplace Doors/Screens, Hardwood Floors, Vaulted Ceiling, Wet Bar, Whirlpool, All Window Coverings
Heating Forced Air, Gas
Cooling Central Air, Electric
Fireplaces Type One, Living Room, Gas
Fireplace Yes
Appliance Dishwasher, Disposal, Microwave, Range/Oven
Heat Source Forced Air, Gas
Laundry Main Floor, Separate Room, 220 equipment
Exterior
Parking Features Attached, Opener, Oversized
Garage Spaces 3.0
Utilities Available Sewer Available, Gas, Public
View Y/N Yes
Roof Type Composition
Street Surface Paved Road
Building
Lot Description Standard
Foundation Full, Walk Out Mid-Level, View Out
Architectural Style Ranch
Level or Stories One
Schools
Elementary Schools Tanglewood
Middle Schools Derby North
High Schools Derby
School District Derby School District (Usd 260)
Others
HOA Fee Include Recreation Facility,Gen. Upkeep for Common Ar
Monthly Total Fees $31
Read Less Info
Want to know what your home might be worth? Contact us for a FREE valuation!

Our team is ready to help you sell your home for the highest possible price ASAP






