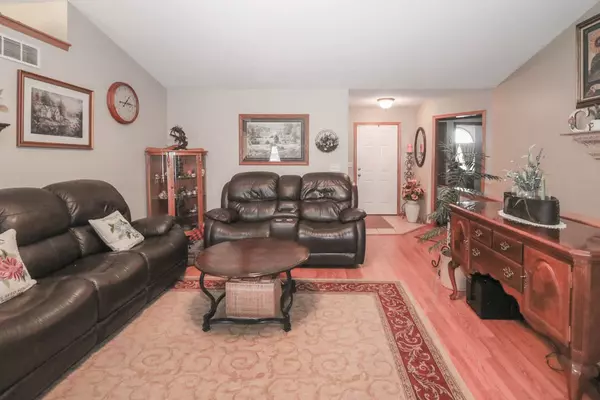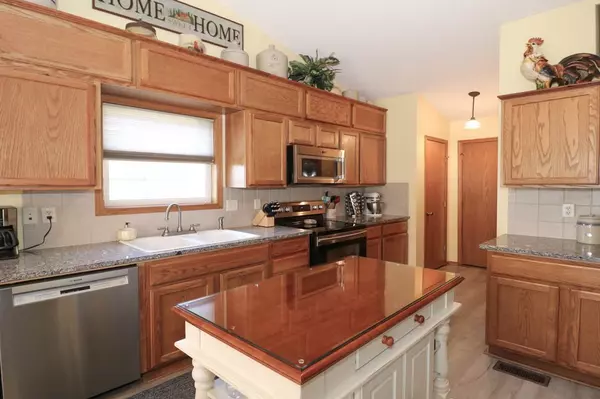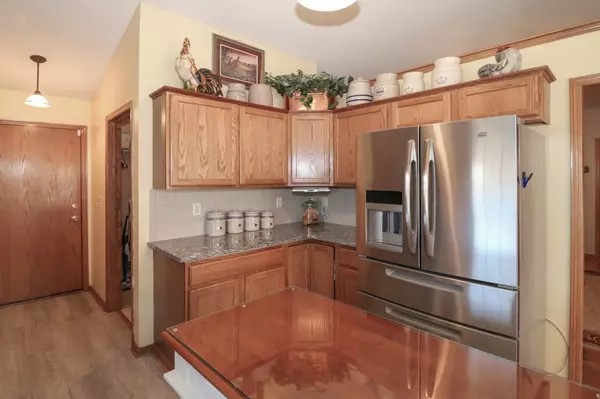$270,000
$279,900
3.5%For more information regarding the value of a property, please contact us for a free consultation.
5 Beds
3 Baths
2,868 SqFt
SOLD DATE : 05/26/2021
Key Details
Sold Price $270,000
Property Type Single Family Home
Sub Type Single Family Onsite Built
Listing Status Sold
Purchase Type For Sale
Square Footage 2,868 sqft
Price per Sqft $94
Subdivision Southampton Estates
MLS Listing ID SCK593988
Sold Date 05/26/21
Style Ranch
Bedrooms 5
Full Baths 3
HOA Fees $12
Total Fin. Sqft 2868
Originating Board sckansas
Year Built 2004
Annual Tax Amount $3,095
Tax Year 2020
Lot Size 10,454 Sqft
Acres 0.24
Lot Dimensions 10242
Property Description
Make your move to beautiful Southampton Estates on the southern edge of Haysville! Featuring a cul-de-sac lot for minimal traffic, a 3 car attached garage with exceptional built-in storage shelves and exterior exit door, a privacy fenced spacious yard with newly formed patio/sitting area just off the walk-down deck from the covered area above! A delight outside, but inside you'll find 5 bedrooms, 3 full baths, a combination kitchen (granite counters) and dining with wondrous south-facing windows! Check out the main floor laundry, separate pantry, and a walk-out door to the partially covered deck! The very inviting living room may have you staying on the main level instead of checking out the full finished basement. An exceptional family room with dry bar awaits your arrival and you'll see that you have room for game tables, TV watching, and just plain hanging out! With the total of 5 bedrooms and 3 baths, your invited guests might just visit a bit longer than planned!
Location
State KS
County Sedgwick
Direction From Grand & Meridian go South to Chelsea, East to Melvin, left to home
Rooms
Basement Finished
Kitchen Electric Hookup, Granite Counters
Interior
Interior Features Ceiling Fan(s), Walk-In Closet(s), All Window Coverings, Laminate
Heating Forced Air, Gas
Cooling Central Air, Electric
Fireplace No
Appliance Dishwasher, Disposal, Microwave, Refrigerator, Range/Oven
Heat Source Forced Air, Gas
Laundry Main Floor, Separate Room, 220 equipment
Exterior
Parking Features Attached, Opener
Garage Spaces 3.0
Utilities Available Sewer Available, Gas, Public
View Y/N Yes
Roof Type Composition
Street Surface Paved Road
Building
Lot Description Cul-De-Sac
Foundation Full, View Out, Day Light
Architectural Style Ranch
Level or Stories One
Schools
Elementary Schools Freeman
Middle Schools Haysville
High Schools Campus
School District Haysville School District (Usd 261)
Others
HOA Fee Include Gen. Upkeep for Common Ar
Monthly Total Fees $12
Read Less Info
Want to know what your home might be worth? Contact us for a FREE valuation!

Our team is ready to help you sell your home for the highest possible price ASAP






