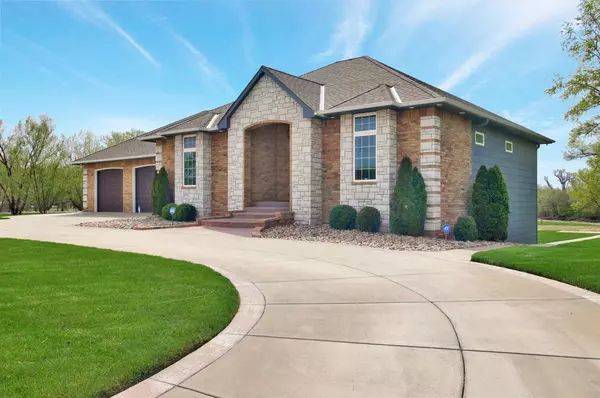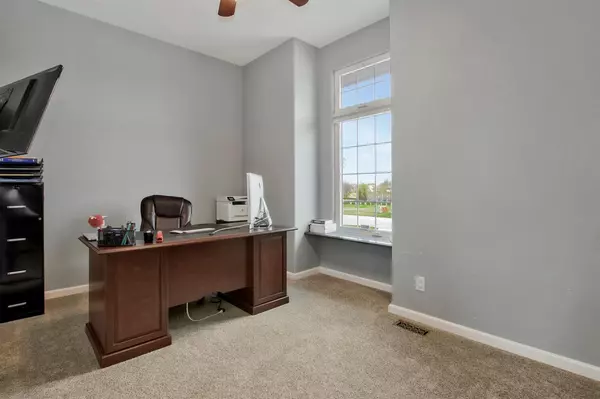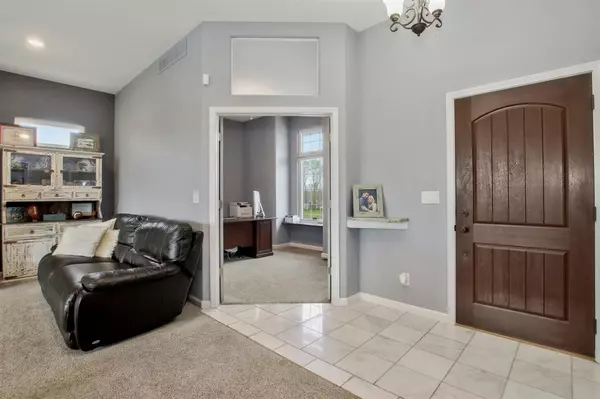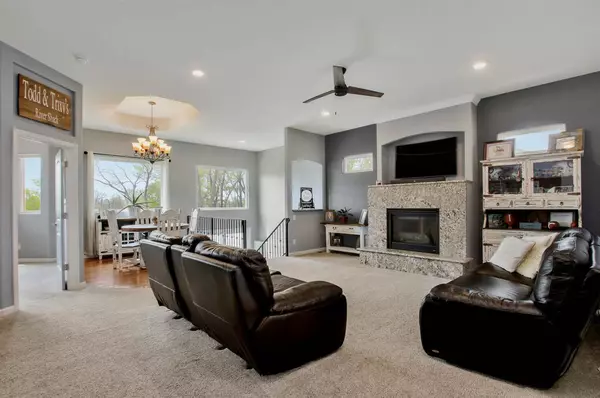$425,000
$425,000
For more information regarding the value of a property, please contact us for a free consultation.
4 Beds
3 Baths
3,149 SqFt
SOLD DATE : 06/11/2021
Key Details
Sold Price $425,000
Property Type Single Family Home
Sub Type Single Family Onsite Built
Listing Status Sold
Purchase Type For Sale
Square Footage 3,149 sqft
Price per Sqft $134
Subdivision Riviera
MLS Listing ID SCK594494
Sold Date 06/11/21
Style Ranch,Traditional
Bedrooms 4
Full Baths 3
HOA Fees $30
Total Fin. Sqft 3149
Originating Board sckansas
Year Built 2014
Annual Tax Amount $5,436
Tax Year 2020
Lot Size 0.690 Acres
Acres 0.69
Lot Dimensions 29868
Property Description
WOW! You won't find a home like this anywhere else! Rare gem in Perfect Condition. Nothing Cookie Cutter here! It has everything! Charming 4 BR, 3 BA, Ranch Home in the Riviera Addition in Derby with a HOME OFFICE, Four CAR GARAGE, Oversized Lot .69 acre, Derby Hills Schools, Tree Lined, Water Lot and Circle Drive. This home shows pride in ownership. As you pull up to the home you will find a meticulously maintained front yard with a circle drive, beautiful brick and stone combination, all of the flower beds include rock and mature bushes and trees. Upon entering the home you will be greeted with an OPEN FLOOR PLAN, Kitchen includes granite counter tops, tile floors, oversized walk in PANTRY, island with eating bar, pull out trash cabinet, Dining Room, Main Floor Living Room includes a fireplace, Main Floor Laundry and Main Floor Home Office, Master Bedroom, Bath and Master closet all conveniently located together. Hidden Storage at the back entry way. Boot bench - drop zone makes it easy to leave back packs, work bags and shoes out of sight. The quality of construction is not hard to miss as you will find 9' tall walls in the basement, STORM SHELTER with 12' walls, Double trusses throughout, smart lap 50 yr siding, HVAC 95% furnace and 16 seer AC as well as closed cell spray foam insulation allowing for very low utility bills. On demand hot water tank. Oversized 30X28 attached garage with a 4th garage around the back. This home would be an ideal staycation home as it has a large patio off of the mid-level walk out basement as well as backing to the water! Call today for your showing. This home won't last long.
Location
State KS
County Sedgwick
Direction From Patriot (63rd S) and K15, West to Jade (Rivera Entry), South one block to Sunflower, Follow Sunflower around curve becomes Cedardale, South to Home.
Rooms
Basement Finished
Kitchen Eating Bar, Island, Pantry, Range Hood, Gas Hookup, Granite Counters
Interior
Interior Features Ceiling Fan(s), Walk-In Closet(s), Hardwood Floors, Security System, Vaulted Ceiling, Wet Bar, All Window Coverings
Heating Forced Air, Gas
Cooling Central Air, Electric
Fireplaces Type One, Living Room, Gas
Fireplace Yes
Appliance Dishwasher, Disposal, Range/Oven
Heat Source Forced Air, Gas
Laundry Main Floor, 220 equipment
Exterior
Parking Features Attached, Opener, Oversized, Side Load, Tandem
Garage Spaces 4.0
Utilities Available Gas, Private Water, Public
View Y/N Yes
Roof Type Composition
Street Surface Paved Road
Building
Lot Description Irregular Lot, Pond/Lake, River/Creek, Standard, Waterfront
Foundation Full, Walk Out Mid-Level, View Out
Architectural Style Ranch, Traditional
Level or Stories One
Schools
Elementary Schools Derby Hills
Middle Schools Derby North
High Schools Derby
School District Derby School District (Usd 260)
Others
HOA Fee Include Gen. Upkeep for Common Ar
Monthly Total Fees $30
Read Less Info
Want to know what your home might be worth? Contact us for a FREE valuation!

Our team is ready to help you sell your home for the highest possible price ASAP






