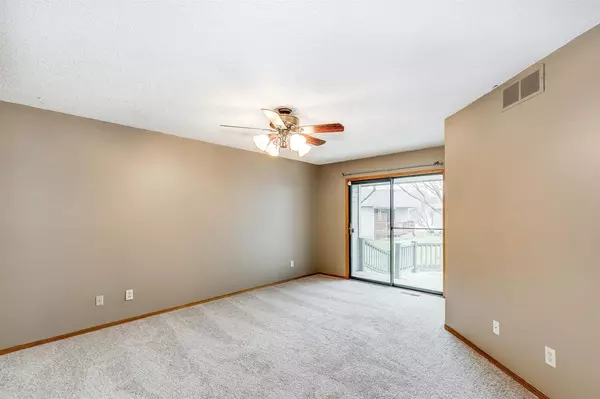$150,000
$155,000
3.2%For more information regarding the value of a property, please contact us for a free consultation.
2 Beds
3 Baths
1,942 SqFt
SOLD DATE : 05/20/2021
Key Details
Sold Price $150,000
Property Type Condo
Sub Type Condo/Townhouse
Listing Status Sold
Purchase Type For Sale
Square Footage 1,942 sqft
Price per Sqft $77
Subdivision Kensington Place Condominium
MLS Listing ID SCK594612
Sold Date 05/20/21
Style Ranch,Traditional
Bedrooms 2
Full Baths 2
Half Baths 1
HOA Fees $252
Total Fin. Sqft 1942
Originating Board sckansas
Year Built 1988
Annual Tax Amount $2,125
Tax Year 2020
Property Description
ALL NEW PLUSH CARPET throughout this wonderful ranch condo with attached 2 car garage, open floor plan & a desirable split bedroom layout. Large master bedroom, huge walk-in closet & newly renovated master bathroom w/extra large walk-in shower, plus access through slider to the OS deck. Two additional sliders to the large deck through living & second bedroom. All new front and back steps/decking within the last few years. New concrete sidewalk and steps out front. 4 year old hot water heater, approx 6-7 year old HVAC, newer refrigerator & newer dishwasher. Basement was finished less than 3 years ago. This condo is basically outdoor maintenance free, the HOA takes care of the lawn service, trash, exterior maintenance, exterior insurance, & snow removal plus provides neighborhood pool and park and lake. Very close to shopping & walking path.
Location
State KS
County Sedgwick
Direction Rock Road south of Madison about 1 1/2 blocks to middle entrance into Kensington Condominiums (there are 3 entries so middle one) and then south to home.
Rooms
Basement Finished
Kitchen Eating Bar, Electric Hookup
Interior
Interior Features Ceiling Fan(s), Walk-In Closet(s), Fireplace Doors/Screens, All Window Coverings
Heating Forced Air, Gas
Cooling Central Air, Electric
Fireplaces Type One, Living Room, Wood Burning
Fireplace Yes
Appliance Dishwasher, Disposal, Refrigerator, Range/Oven
Heat Source Forced Air, Gas
Laundry Main Floor, Separate Room, 220 equipment
Exterior
Parking Features Attached, Opener
Garage Spaces 2.0
Utilities Available Sewer Available, Gas, Public
View Y/N Yes
Roof Type Composition
Street Surface Paved Road
Building
Lot Description Standard
Foundation Full, Day Light
Architectural Style Ranch, Traditional
Level or Stories One
Schools
Elementary Schools Tanglewood
Middle Schools Derby
High Schools Derby
School District Derby School District (Usd 260)
Others
HOA Fee Include Exterior Maintenance,Insurance,Lawn Service,Recreation Facility,Trash,Gen. Upkeep for Common Ar
Monthly Total Fees $252
Read Less Info
Want to know what your home might be worth? Contact us for a FREE valuation!

Our team is ready to help you sell your home for the highest possible price ASAP






