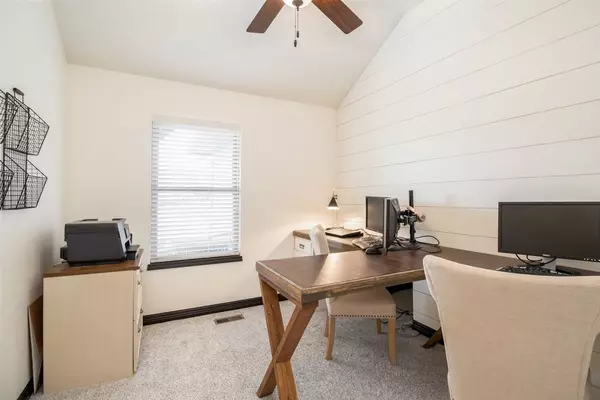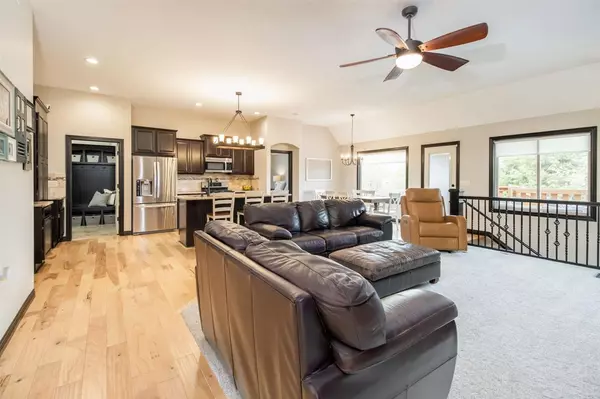$365,000
$375,000
2.7%For more information regarding the value of a property, please contact us for a free consultation.
6 Beds
4 Baths
3,794 SqFt
SOLD DATE : 05/24/2021
Key Details
Sold Price $365,000
Property Type Single Family Home
Sub Type Single Family Onsite Built
Listing Status Sold
Purchase Type For Sale
Square Footage 3,794 sqft
Price per Sqft $96
Subdivision Park Hill
MLS Listing ID SCK594735
Sold Date 05/24/21
Style Traditional
Bedrooms 6
Full Baths 3
Half Baths 1
HOA Fees $25
Total Fin. Sqft 3794
Originating Board sckansas
Year Built 2015
Annual Tax Amount $3,201
Tax Year 2020
Lot Size 0.280 Acres
Acres 0.28
Lot Dimensions 12002
Property Description
Wow! Welcome to this beautifully designed custom home in the Derby school district. This home includes 6 bedrooms, 1 office, 3.5 bathrooms and over 3,790+ sq ft of finished living space. The main level features zero entry from the front door and garage, a beautiful floor to ceiling stone fireplace, a large kitchen and dining area, a hidden walk-in pantry, a laundry/mud room that leads into the master suite, two additional bedrooms and on bathroom. From the kitchen there are stairs that lead up to the fun hideaway bedroom that includes a walk-in closet and half bathroom. Making your way downstairs you’ll instantly see some of the beautiful custom built-ins, as well as a walk-up wet bar, a large 45 x 35 family room, two additional bedrooms, one bathroom and two storage rooms with built-in shelving. Walking out to the back deck you’ll enjoy the ceiling fans in the warmer months, the fun tree lined view, the fire pit patio area and the fun kids playhouse that will remain with the property. There is so much more to see in this home, you won’t want to miss this one. Accepting all offers until 8pm 4/17
Location
State KS
County Sedgwick
Direction From Rock Rd and Chet Smith Dr (87th St South) travel south on Rock Rd to Woodbrook Ln. Turn Left on Woodbrook St., then left on Arbor Meadows Cir. Home is on the right.
Rooms
Basement Finished
Kitchen Eating Bar, Island, Pantry, Gas Hookup, Granite Counters
Interior
Interior Features Ceiling Fan(s), Walk-In Closet(s), Decorative Fireplace, Hardwood Floors, Security System, Vaulted Ceiling, Wet Bar, Partial Window Coverings, Wood Laminate Floors
Heating Forced Air, Gas
Cooling Central Air, Electric
Fireplaces Type One, Living Room, Electric
Fireplace Yes
Appliance Dishwasher, Disposal, Microwave, Range/Oven
Heat Source Forced Air, Gas
Laundry Main Floor, 220 equipment
Exterior
Parking Features Attached, Zero Entry
Garage Spaces 3.0
Utilities Available Sewer Available, Gas, Public
View Y/N Yes
Roof Type Composition
Street Surface Paved Road
Building
Lot Description Corner Lot, Cul-De-Sac, Wooded
Foundation Full, View Out
Architectural Style Traditional
Level or Stories One and One Half
Schools
Elementary Schools Park Hill
Middle Schools Derby
High Schools Derby
School District Derby School District (Usd 260)
Others
HOA Fee Include Gen. Upkeep for Common Ar
Monthly Total Fees $25
Read Less Info
Want to know what your home might be worth? Contact us for a FREE valuation!

Our team is ready to help you sell your home for the highest possible price ASAP






