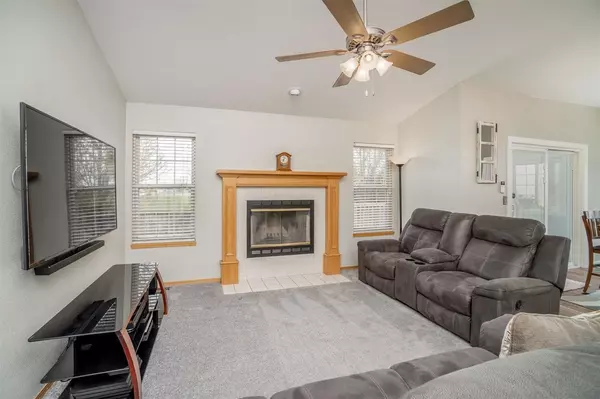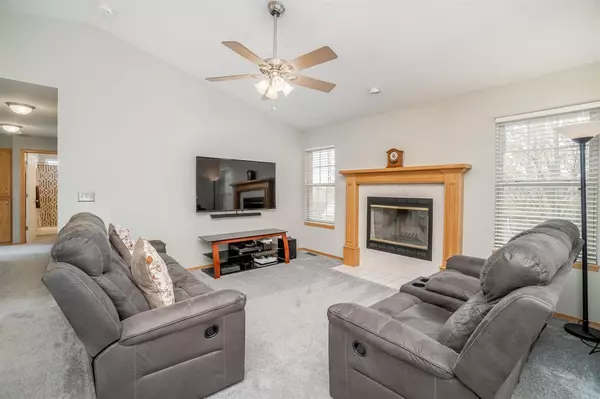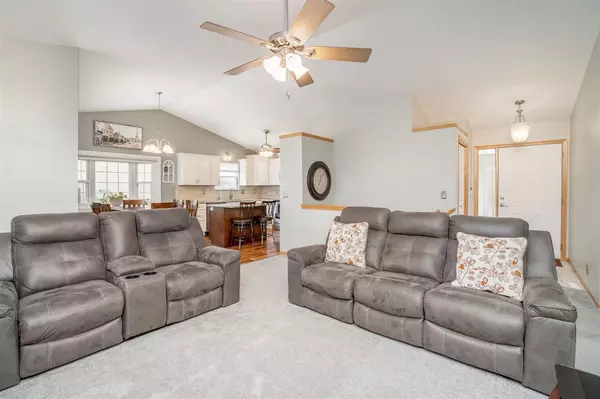$218,000
$195,900
11.3%For more information regarding the value of a property, please contact us for a free consultation.
3 Beds
3 Baths
2,535 SqFt
SOLD DATE : 05/28/2021
Key Details
Sold Price $218,000
Property Type Single Family Home
Sub Type Single Family Onsite Built
Listing Status Sold
Purchase Type For Sale
Square Footage 2,535 sqft
Price per Sqft $85
Subdivision Peachwood
MLS Listing ID SCK594715
Sold Date 05/28/21
Style Ranch,Traditional
Bedrooms 3
Full Baths 3
Total Fin. Sqft 2535
Originating Board sckansas
Year Built 1997
Annual Tax Amount $2,897
Tax Year 2020
Lot Size 10,454 Sqft
Acres 0.24
Lot Dimensions 10351
Property Description
A sublime 3 bedroom home nestled on a quiet tree lined street in Haysville. This incredible home is a true example of how to update and maintain your investment and home. As you arrive you will notice the beautiful landscape and large trees. Beyond the entrance you will love the cozy wood burning fireplace in the nicely sized living room and white painted wood work. Continue to the open kitchen that bestows upgraded white cabinets, stainless appliances, granite at the island and plenty of storage. There is a nice dining room with an adorable window and sliding door to the deck! The master suite boasts double vanities and large walk-in closet. Entertain in the finished basement that offers view-out windows with great natural lighting, walk around wet-bar, plenty of space for game table and entertainment set. The finished basement also offers a bathroom and large office. Relax in the back yard with a covered deck and patio. There is privacy in the back yard with a wood fence. You also have place for more storage in the back shed. Simply Said..Welcome Home! Some information is estimated and cannot be guaranteed. Buyer to verify school district.
Location
State KS
County Sedgwick
Direction 71st Street (Grand) South on Meridian to 2nd, East to Peachwood Drive, North to home.
Rooms
Basement Finished
Kitchen Island, Granite Counters
Interior
Interior Features Walk-In Closet(s), Security System, Vaulted Ceiling, All Window Coverings
Heating Forced Air, Gas
Cooling Central Air, Electric
Fireplaces Type One, Living Room, Wood Burning
Fireplace Yes
Appliance Dishwasher, Disposal, Microwave, Refrigerator, Range/Oven, Washer, Dryer
Heat Source Forced Air, Gas
Laundry Main Floor
Exterior
Parking Features Attached, Opener
Garage Spaces 2.0
Utilities Available Sewer Available, Public
View Y/N Yes
Roof Type Composition
Street Surface Paved Road
Building
Lot Description Standard
Foundation Full, View Out
Architectural Style Ranch, Traditional
Level or Stories One
Schools
Elementary Schools Freeman
Middle Schools Haysville
High Schools Campus
School District Haysville School District (Usd 261)
Read Less Info
Want to know what your home might be worth? Contact us for a FREE valuation!

Our team is ready to help you sell your home for the highest possible price ASAP






