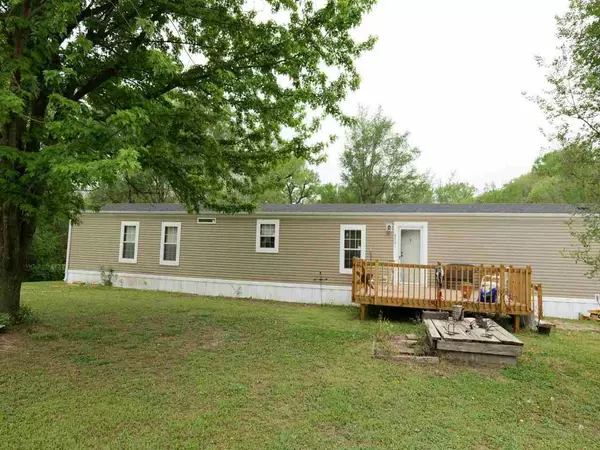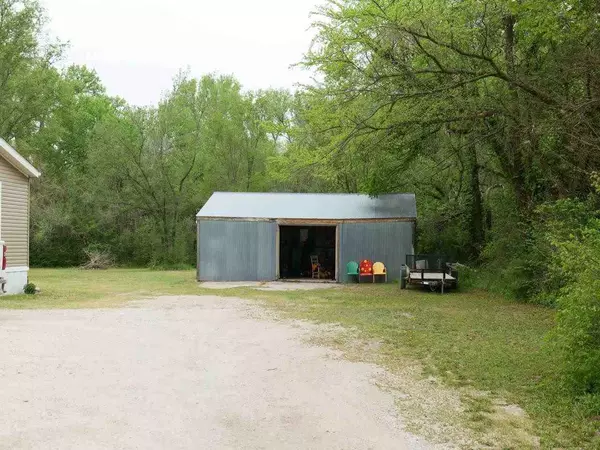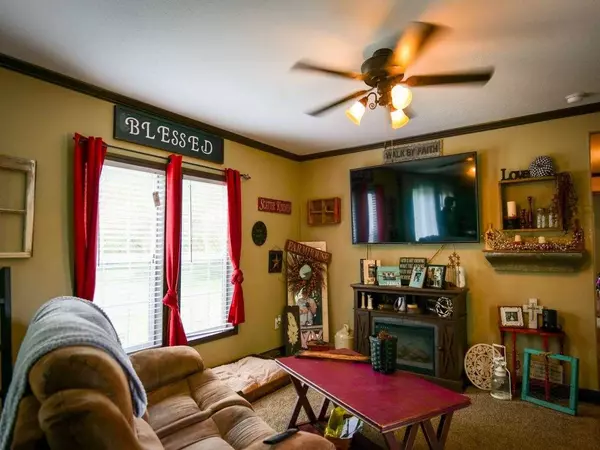$115,000
$112,000
2.7%For more information regarding the value of a property, please contact us for a free consultation.
3 Beds
2 Baths
1,280 SqFt
SOLD DATE : 05/21/2021
Key Details
Sold Price $115,000
Property Type Single Family Home
Sub Type Single Family Offsite Built
Listing Status Sold
Purchase Type For Sale
Square Footage 1,280 sqft
Price per Sqft $89
Subdivision Peach Valley
MLS Listing ID SCK595551
Sold Date 05/21/21
Style Mobile/Mfd-No Perm Found.
Bedrooms 3
Full Baths 2
Total Fin. Sqft 1280
Originating Board sckansas
Year Built 2017
Annual Tax Amount $290
Tax Year 2020
Lot Size 1.170 Acres
Acres 1.17
Lot Dimensions 50903
Property Description
Beautiful 3br split plan nestled on over an acre on a quiet cul-de-sac. Peaceful property with an oversized metal garage/workshop/out building and large area to relax, plant a garden...build your own dream. Home has city water and electric with whole house ventilation, filtered water and a separate laundry that will accommodate either a side by side washer and dryer or the stackable set that comes with the home. All appliances are included, along with the big screen smart Television in the living room. All this and a front deck to please everyone at a whopping 14x16sf. This home is a must see. Very up to date style. Full hall bath, along with a large soaker tub with jets and a full size shower. Close to town and easy access to the turnpike and major highways.
Location
State KS
County Sedgwick
Direction S on Broadway to 82nd St, turn right (west) to Waco, turn right again (N) to property
Rooms
Basement None
Kitchen Eating Bar, Island, Range Hood, Electric Hookup
Interior
Interior Features Ceiling Fan(s), Walk-In Closet(s), Air Filter, Water Pur. System, Partial Window Coverings, Laminate
Heating Forced Air, Electric
Cooling Central Air, Electric
Fireplace No
Appliance Dishwasher, Microwave, Refrigerator, Range/Oven, Washer, Dryer
Heat Source Forced Air, Electric
Laundry Main Floor, Separate Room, 220 equipment
Exterior
Exterior Feature Above Ground Outbuilding(s), Deck, Irrigation Well, Storage Building, Storm Doors, Storm Windows, Vinyl/Aluminum
Parking Features None, Detached, Oversized
Garage Spaces 1.0
Utilities Available Septic Tank, Private Water, Public
View Y/N Yes
Roof Type Composition
Street Surface Unpaved
Building
Lot Description Cul-De-Sac, Wooded
Foundation None
Architectural Style Mobile/Mfd-No Perm Found.
Level or Stories One
Schools
Elementary Schools Freeman
Middle Schools Haysville
High Schools Campus
School District Haysville School District (Usd 261)
Read Less Info
Want to know what your home might be worth? Contact us for a FREE valuation!

Our team is ready to help you sell your home for the highest possible price ASAP






