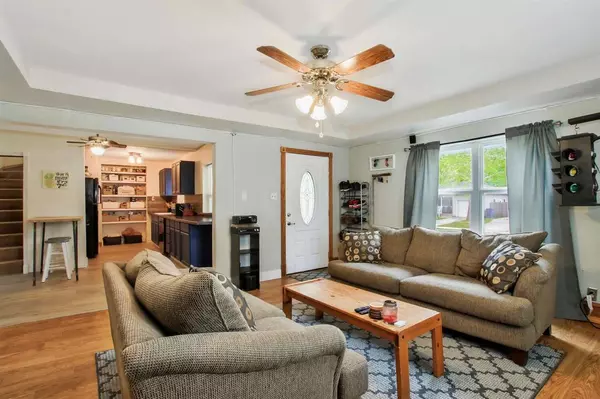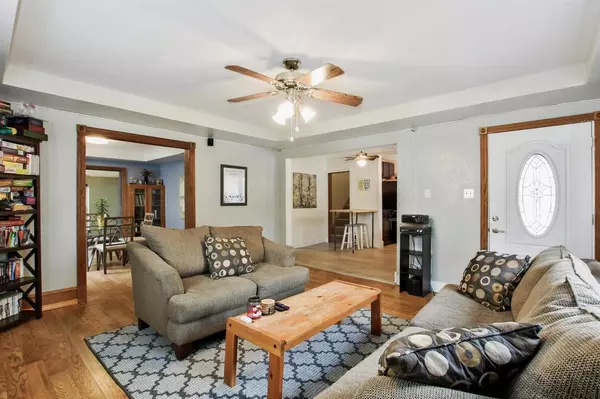$155,000
$139,900
10.8%For more information regarding the value of a property, please contact us for a free consultation.
3 Beds
2 Baths
2,157 SqFt
SOLD DATE : 06/21/2021
Key Details
Sold Price $155,000
Property Type Single Family Home
Sub Type Single Family Onsite Built
Listing Status Sold
Purchase Type For Sale
Square Footage 2,157 sqft
Price per Sqft $71
Subdivision Overlook
MLS Listing ID SCK595930
Sold Date 06/21/21
Style Traditional
Bedrooms 3
Full Baths 2
Total Fin. Sqft 2157
Originating Board sckansas
Year Built 1929
Annual Tax Amount $1,622
Tax Year 2020
Lot Size 6,969 Sqft
Acres 0.16
Lot Dimensions 7000
Property Description
Beautiful and charming two story home near College Hill! Walk into the spacious living area that includes hardwood floors in the living and dining rooms. The kitchen has new luxury vinyl floors and a large pantry as well as plenty of workspace and an eating bar. Off the back off the house, you'll find a family/bonus room area with a small wet bar. A bedroom and bathroom complete the main floor. Upstairs, you will find a huge master bedroom with ensuite bathroom complete with separate shower and tub. A landing area and additional bedroom complete the upstairs. Outside, enjoy the large covered deck and back yard which comes with a small storage building and a huge oversized one-car garage for all your storage needs. Don't miss out on this amazing home!
Location
State KS
County Sedgwick
Direction Central and Oliver, north on Oliver, west on Elm, north on Dellrose, home is on east side
Rooms
Basement Unfinished
Kitchen Electric Hookup, Gas Hookup
Interior
Interior Features Ceiling Fan(s), Walk-In Closet(s), Whirlpool, Wood Laminate Floors
Heating Forced Air, Gas
Cooling Central Air, Electric
Fireplace No
Heat Source Forced Air, Gas
Laundry In Basement, 220 equipment
Exterior
Exterior Feature Deck, Guttering - ALL, Sidewalk, Storage Building, Storm Doors, Vinyl/Aluminum
Parking Features Detached, Carport, Oversized
Garage Spaces 1.0
Utilities Available Sewer Available, Gas, Public
View Y/N Yes
Roof Type Composition
Street Surface Paved Road
Building
Lot Description Standard
Foundation Partial, Day Light
Architectural Style Traditional
Level or Stories Two
Schools
Elementary Schools College Hill
Middle Schools Robinson
High Schools Shawnee Mission East
School District Wichita School District (Usd 259)
Read Less Info
Want to know what your home might be worth? Contact us for a FREE valuation!

Our team is ready to help you sell your home for the highest possible price ASAP






