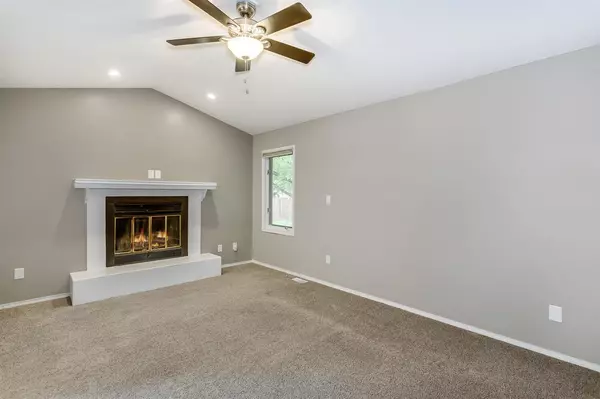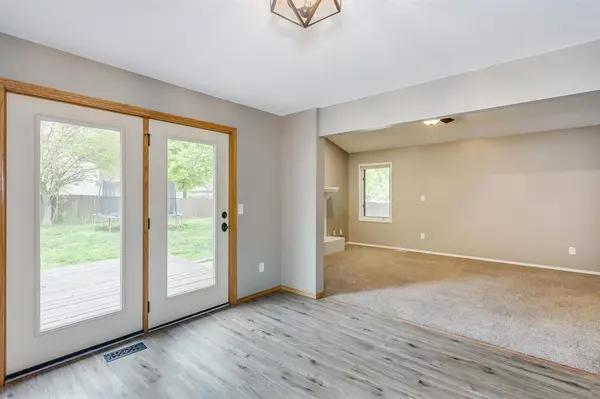$212,000
$204,970
3.4%For more information regarding the value of a property, please contact us for a free consultation.
4 Beds
3 Baths
2,103 SqFt
SOLD DATE : 06/18/2021
Key Details
Sold Price $212,000
Property Type Single Family Home
Sub Type Single Family Onsite Built
Listing Status Sold
Purchase Type For Sale
Square Footage 2,103 sqft
Price per Sqft $100
Subdivision Derby Hill
MLS Listing ID SCK595952
Sold Date 06/18/21
Style Ranch
Bedrooms 4
Full Baths 3
Total Fin. Sqft 2103
Originating Board sckansas
Year Built 1984
Annual Tax Amount $2,654
Tax Year 2020
Lot Size 9,583 Sqft
Acres 0.22
Lot Dimensions 9750
Property Description
Showings start Thursday May 13th. Welcome to your updated, low maintenance, move in ready home! This 4 bedroom, 3 bath beauty sits on nearly a quarter acre with NO SPECIALS! From the moment you arrive, it is clear this home is special. Nearly every part of the home has been updated to ensure immediate enjoyment. Inside you will find an inviting floor plan, tastefully painted walls, and a stately brick fireplace. The kitchen is amazing with NEW floors, plenty of counter space, and tons of natural light. Did we mention all appliances stay?! The bedrooms are just as welcoming with NEW carpet, ceiling fan, and fresh paint. The basement is open, spacious, and perfect for entertaining or relaxing. The same is true out back where the value continues with an expansive deck, large lawn, and storage shed. The yard is fully fenced as well! See you soon!
Location
State KS
County Sedgwick
Direction Buckner and Meadowlark, North to Derby Hills, East to home
Rooms
Basement Finished
Kitchen Electric Hookup
Interior
Interior Features Ceiling Fan(s), Fireplace Doors/Screens, Vaulted Ceiling
Heating Forced Air, Gas
Cooling Central Air, Electric
Fireplaces Type One, Wood Burning
Fireplace Yes
Appliance Dishwasher, Disposal, Microwave, Refrigerator, Range/Oven
Heat Source Forced Air, Gas
Laundry Main Floor, Separate Room, 220 equipment
Exterior
Parking Features Attached, Opener
Garage Spaces 2.0
Utilities Available Sewer Available, Gas, Public
View Y/N Yes
Roof Type Composition
Street Surface Paved Road
Building
Lot Description Standard
Foundation Full, Day Light
Architectural Style Ranch
Level or Stories One
Schools
Elementary Schools Derby Hills
Middle Schools Derby North
High Schools Derby
School District Derby School District (Usd 260)
Read Less Info
Want to know what your home might be worth? Contact us for a FREE valuation!

Our team is ready to help you sell your home for the highest possible price ASAP






