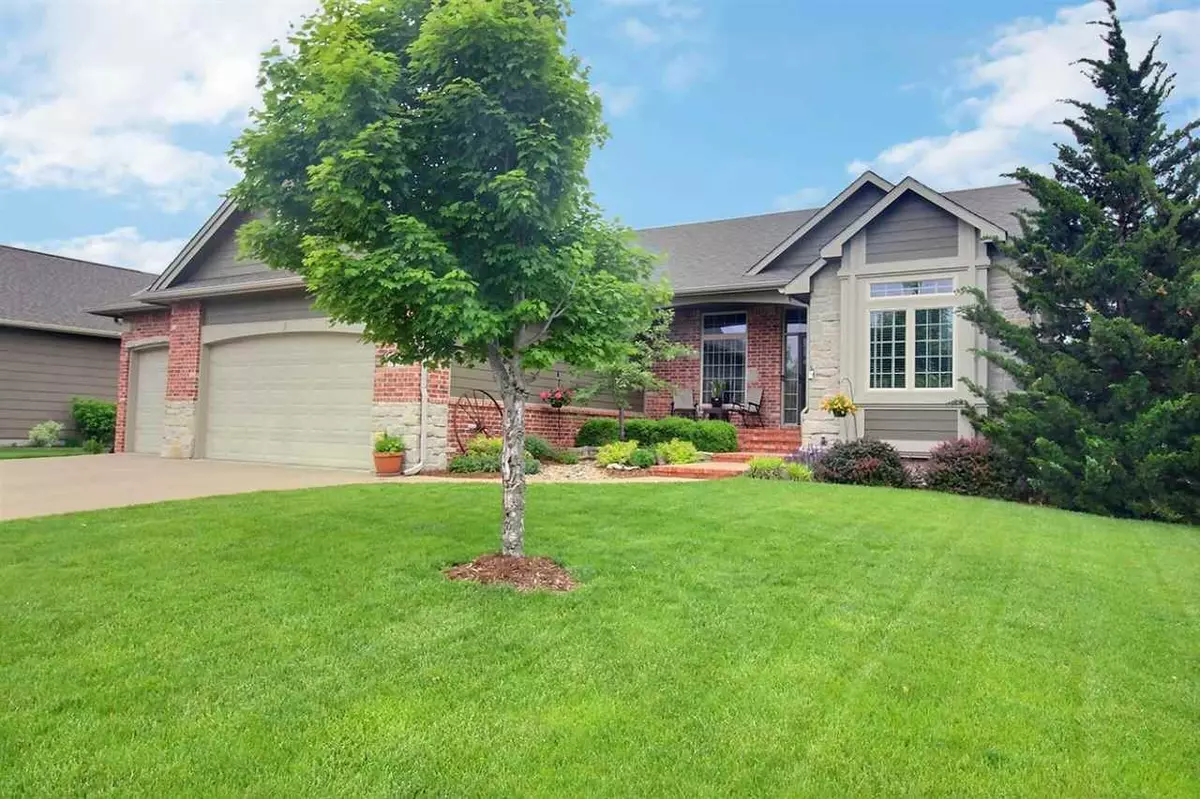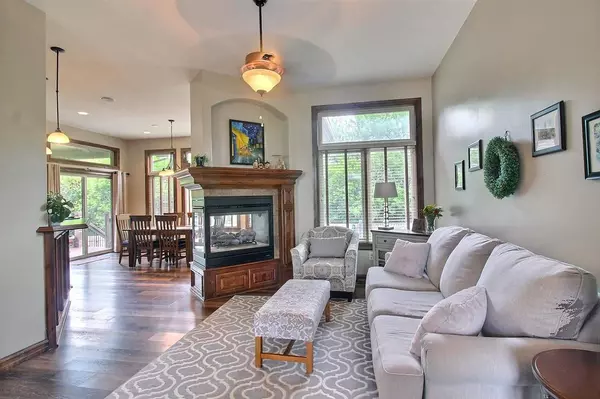$350,000
$339,900
3.0%For more information regarding the value of a property, please contact us for a free consultation.
5 Beds
3 Baths
2,560 SqFt
SOLD DATE : 07/07/2021
Key Details
Sold Price $350,000
Property Type Single Family Home
Sub Type Single Family Onsite Built
Listing Status Sold
Purchase Type For Sale
Square Footage 2,560 sqft
Price per Sqft $136
Subdivision Ashborough
MLS Listing ID SCK596650
Sold Date 07/07/21
Style Ranch
Bedrooms 5
Full Baths 3
HOA Fees $25
Total Fin. Sqft 2560
Originating Board sckansas
Year Built 2008
Annual Tax Amount $4,650
Tax Year 2020
Lot Size 10,890 Sqft
Acres 0.25
Lot Dimensions 10845
Property Description
STUNNING! This 5-bedroom, 3-bath showplace is your dream home! Featuring magnificent windows and large open rooms, this split bedroom ranch has so much to offer! The luxury vinyl plank flooring throughout the living areas of the home will provide years of worry-free, easy clean beauty. The two-way gas fireplace between the living room and the dining room provides that convenient cozy glow. The fully appliance kitchen boasts a walk-in pantry, ample maple cupboards, eating bar and view of the spacious dining room and the full wall of windows providing a wonderful view of the rear yard. The master suite is your own private oasis with a walk-in closet (complete with “off-season rack”), separate stool room, relaxing jetted tub, double sinks and large storage cabinets. The finished walkout basement features huge family room, 2 view out bedrooms, full bath, storage and the opportunity to finish a bonus room for even more space! The no maintenance composite deck leads to the fully fenced yard. This property backs a tree-line adjacent to Derby’s High Park. Ashborough subdivision provides a private pool, playground and basketball area. There are also two ponds, a very large open greenbelt and walking paths that lead right to High Park!!
Location
State KS
County Sedgwick
Direction From Rock road and James, east on James to Ashborough Entrance (Beau Jardin). South on Beau Jardin, North to Beau Jardin Circle.
Rooms
Basement Finished
Kitchen Eating Bar, Pantry, Gas Hookup, Laminate Counters
Interior
Interior Features Ceiling Fan(s), Walk-In Closet(s), Humidifier, Whirlpool, All Window Coverings, Wired for Sound, Wood Laminate Floors
Heating Forced Air, Gas
Cooling Central Air, Electric
Fireplaces Type Living Room, Kitchen/Hearth Room, Gas, Two Sided
Fireplace Yes
Appliance Dishwasher, Disposal, Microwave, Refrigerator, Range/Oven
Heat Source Forced Air, Gas
Laundry Main Floor
Exterior
Parking Features Attached, Opener, Oversized
Garage Spaces 3.0
Utilities Available Sewer Available, Gas, Public
View Y/N Yes
Roof Type Composition
Street Surface Paved Road
Building
Lot Description Standard
Foundation Full, View Out, Walk Out Below Grade
Architectural Style Ranch
Level or Stories One
Schools
Elementary Schools Tanglewood
Middle Schools Derby North
High Schools Derby
School District Derby School District (Usd 260)
Others
HOA Fee Include Gen. Upkeep for Common Ar
Monthly Total Fees $25
Read Less Info
Want to know what your home might be worth? Contact us for a FREE valuation!

Our team is ready to help you sell your home for the highest possible price ASAP






