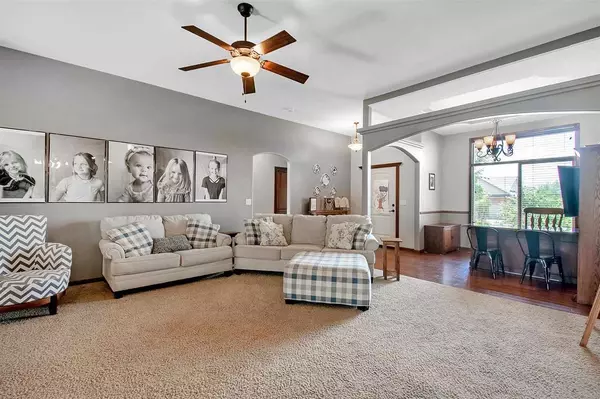$349,500
$349,500
For more information regarding the value of a property, please contact us for a free consultation.
5 Beds
3 Baths
2,897 SqFt
SOLD DATE : 08/09/2021
Key Details
Sold Price $349,500
Property Type Single Family Home
Sub Type Single Family Onsite Built
Listing Status Sold
Purchase Type For Sale
Square Footage 2,897 sqft
Price per Sqft $120
Subdivision Ashborough
MLS Listing ID SCK597208
Sold Date 08/09/21
Style Ranch
Bedrooms 5
Full Baths 3
HOA Fees $30
Total Fin. Sqft 2897
Originating Board sckansas
Year Built 2010
Annual Tax Amount $4,985
Tax Year 2020
Lot Size 0.270 Acres
Acres 0.27
Lot Dimensions 11880
Property Description
Derby living at it finest! Located in the desired Ashborough Addition, this beautiful 5 bedroom, 3 bath home with its overszed 3 car garage may be 11 years old but looks brand new, turn key ready and is eagerlly waiting for you to call it your new home. Walking through the front door, you instantly feel the pressures of the day fading away. Your eye is drawn to the openess of the formal dining room, fomal living room that engulfes you with the illuminating natural light cascading through the large east facing windows. The granite countertop kitchen and rich, wood floors where all appliances stay for the new owner, is big enough for several chefs cooking at once then eating in the breakfast nook that is large enough for 12 ft table and chairs. The split bedroom floor plan is perfect to stay connected to family or guests but still have a private comfort level for all to enjoy. What does home mean to you? If it means comfort, beauty, and living with ease, then 1020 N Beau Jardin in Derby is all that and more! Schedule your showing now!
Location
State KS
County Sedgwick
Direction South on Rock Road to James St. East on James to Beau Jardin, then North to Beau Jardin Ct.
Rooms
Basement Finished
Kitchen Eating Bar, Pantry, Electric Hookup, Granite Counters
Interior
Heating Forced Air
Cooling Central Air, Electric
Fireplaces Type One, Gas Starter
Fireplace Yes
Appliance Dishwasher, Disposal, Microwave, Refrigerator, Range/Oven, Washer, Dryer
Heat Source Forced Air
Laundry Main Floor, Separate Room, 220 equipment
Exterior
Parking Features Attached, Oversized
Garage Spaces 3.0
Utilities Available Gas, Public
View Y/N Yes
Roof Type Composition
Building
Lot Description Cul-De-Sac
Foundation Walk Out Mid-Level, View Out, Day Light
Architectural Style Ranch
Level or Stories One
Schools
Elementary Schools Tanglewood
Middle Schools Derby
High Schools Derby
School District Derby School District (Usd 260)
Others
HOA Fee Include Gen. Upkeep for Common Ar
Monthly Total Fees $30
Read Less Info
Want to know what your home might be worth? Contact us for a FREE valuation!

Our team is ready to help you sell your home for the highest possible price ASAP






