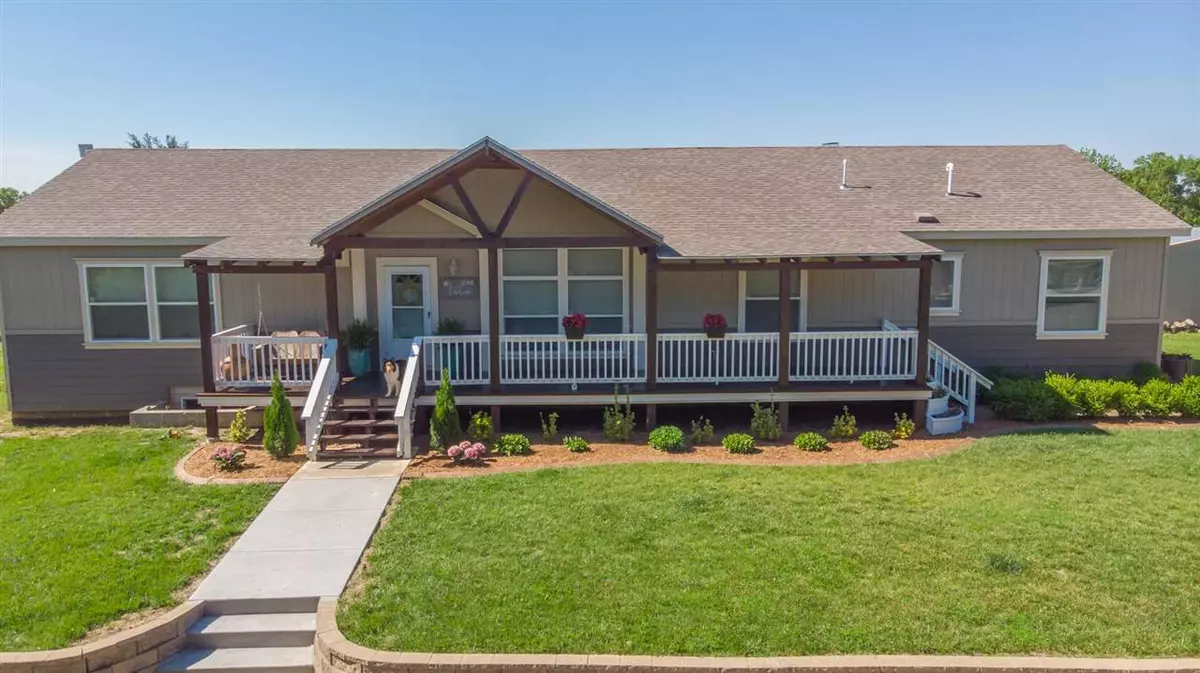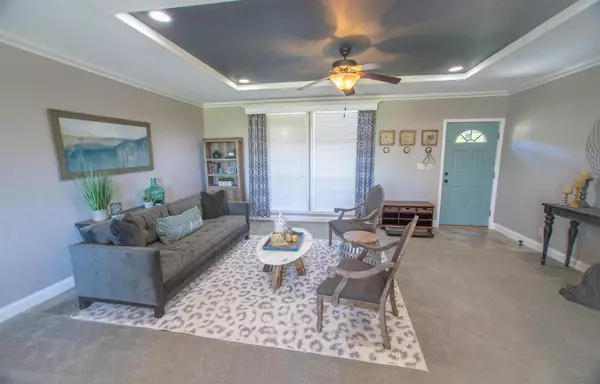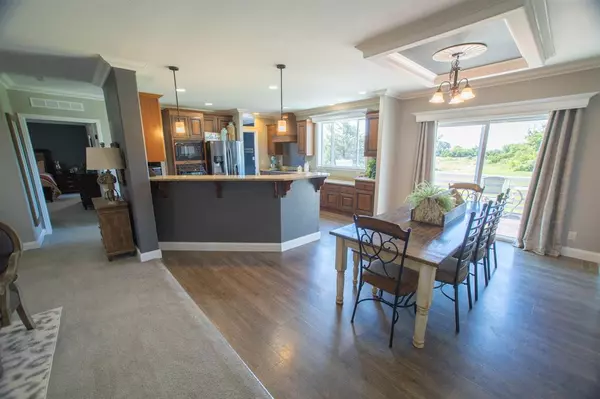$375,000
$350,000
7.1%For more information regarding the value of a property, please contact us for a free consultation.
4 Beds
2 Baths
2,280 SqFt
SOLD DATE : 07/29/2021
Key Details
Sold Price $375,000
Property Type Single Family Home
Sub Type Single Family Offsite Built
Listing Status Sold
Purchase Type For Sale
Square Footage 2,280 sqft
Price per Sqft $164
Subdivision Mulberry Hill
MLS Listing ID SCK597273
Sold Date 07/29/21
Style Ranch
Bedrooms 4
Full Baths 2
Total Fin. Sqft 2280
Originating Board sckansas
Year Built 2015
Annual Tax Amount $3,794
Tax Year 2020
Lot Size 5.120 Acres
Acres 5.12
Lot Dimensions 223027
Property Description
Don't miss this gorgeous 4 bedroom, 2 bath home on 5.12 acres. This like new home has an open floor plan with 2,280 sqft of finished space. The full unfinished basement offers an additional 2,280 sq ft of space, giving this home the potential to be a 6 bedroom 3 bathroom home with over 4,500 sq ft of living space. This home has a large master bedroom suite with a walk in closet. The master bath has plenty of room with double sinks, jetted tub and large separate shower. The open kitchen has a large walk in pantry, granite counters and lots of cabinets. Enjoy the evening sitting in the swing on your covered 41 x 7 cedar deck. The property has several outbuilding that could accommodate horses or storage. There is also plenty of deer in the area if you enjoy hunting.
Location
State KS
County Sedgwick
Direction From Derby on Rock Rd tp 103rd South, go east on 103rd to Webb Rd then south to 106th St. Turn east on 106th to property on south side.
Rooms
Basement Unfinished
Kitchen Eating Bar, Island, Pantry, Range Hood, Electric Hookup, Granite Counters
Interior
Interior Features Ceiling Fan(s), Walk-In Closet(s), Fireplace Doors/Screens, Security System, All Window Coverings, Wood Laminate Floors
Heating Forced Air, Electric
Cooling Central Air, Electric
Fireplaces Type One, Family Room, Wood Burning
Fireplace Yes
Appliance Dishwasher, Disposal, Microwave, Range/Oven
Heat Source Forced Air, Electric
Laundry Main Floor, Separate Room, Sink
Exterior
Exterior Feature Above Ground Outbuilding(s), Antenna, Deck, Covered Deck, Other - See Remarks, Guttering - ALL, Horses Allowed, RV Parking, Satellite Dish, Security Light, Storage Building, Storm Doors, Storm Windows, Tennis Court(s), Outbuildings, Frame
Parking Features None
Utilities Available Septic Tank, Lagoon, Rural Water
View Y/N Yes
Roof Type Composition
Street Surface Unpaved
Building
Lot Description Irregular Lot, Wooded
Foundation Full, Day Light
Architectural Style Ranch
Level or Stories One
Schools
Elementary Schools Mulvane/Munson
Middle Schools Mulvane
High Schools Mulvane
School District Mulvane School District (Usd 263)
Read Less Info
Want to know what your home might be worth? Contact us for a FREE valuation!

Our team is ready to help you sell your home for the highest possible price ASAP






