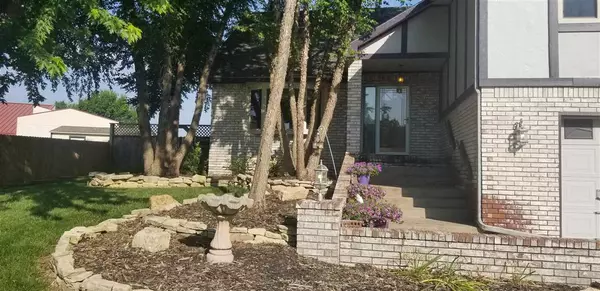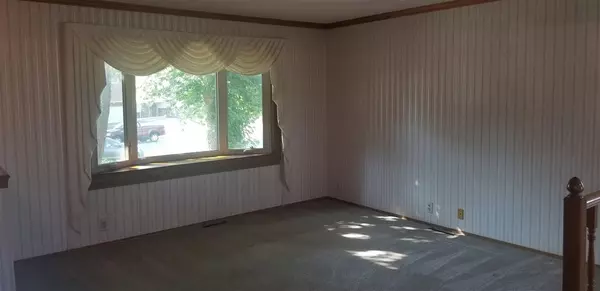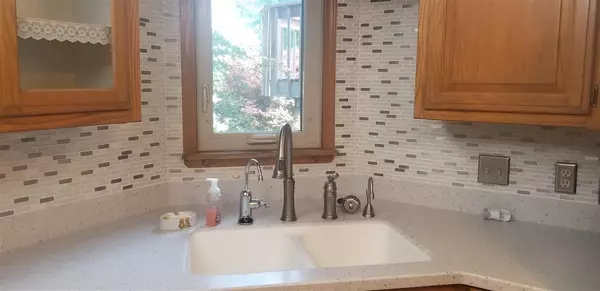$268,000
$279,900
4.3%For more information regarding the value of a property, please contact us for a free consultation.
3 Beds
3 Baths
2,640 SqFt
SOLD DATE : 07/16/2021
Key Details
Sold Price $268,000
Property Type Single Family Home
Sub Type Single Family Onsite Built
Listing Status Sold
Purchase Type For Sale
Square Footage 2,640 sqft
Price per Sqft $101
Subdivision Timberlane Village
MLS Listing ID SCK597408
Sold Date 07/16/21
Style Traditional
Bedrooms 3
Full Baths 2
Half Baths 1
Total Fin. Sqft 2640
Originating Board sckansas
Year Built 1989
Annual Tax Amount $3,704
Tax Year 2020
Lot Size 0.270 Acres
Acres 0.27
Lot Dimensions 11713
Property Description
This gorgeous, spacious home sits on a beautifully landscaped lot in a very quiet, popular neighborhood in Haysville within walking distance of Rex Elementary and Haysville Middle School. This immaculate home is very open and spacious. On the main floor are the very open and spacious, sunken living room, formal dining room, and gorgeous kitchen. The kitchen is loaded with beautiful cabinets and a built-in pantry, as well as stainless steel appliances (the kitchen appliances stay with the home). On the upper level are the laundry room (washer and dryer stay), two large bedrooms, a hall bath and the Master Bedroom and Bath. The gorgeous master bedroom suite has a very large walk-in closet, a make-up/vanity area, and a private 10' X 10' deck that looks out over the back yard. The Master Bath has his/her sinks, a shower, a whirlpool tub, and separate toilet room. Literally, topping off the upper level is an attic level bonus room that could be used as a 4th bedroom. The lower level has a half bath and a large, inviting family room with a wood burning fireplace...this room is great for entertaining. It has patio doors that lead you out to a nice patio area and the very large privacy-fenced backyard. The backyard is beautifully landscaped. It has several types of berries, trees, and bushes planted, it has several raised gardening beds, a cute playhouse area, a large tree stump that has been made into an "elf house", and a large compost area. The house has new exterior paint and new interior paint throughout (May 2021), luxury vinyl flooring installed in laundry room (2020), water heater replaced (2018), roof replaced (2013), and geothermal heat pump replaced (2013). The unfinished basement is roughed in for a recreational/family room, a bedroom, a bathroom, and has a storage/mechanical room. The oversized 2-car garage provides plenty of storage and room for your vehicles, bikes, and has a very nice "Tool/Work Area. With everything that this pristine home has to offer, it won't be on the market very long!!
Location
State KS
County Sedgwick
Direction TAKE MERIDIAN SOUTH, TURN LEFT ON 71ST (GRAND), TURN LEFT ON TIMBERLANE DRIVE TO HOME.
Rooms
Basement Unfinished
Kitchen Electric Hookup, Other Counters
Interior
Interior Features Ceiling Fan(s), Central Vacuum, Walk-In Closet(s), Fireplace Doors/Screens, Hardwood Floors, Humidifier, Water Softener-Own, Vaulted Ceiling, All Window Coverings
Heating Heat Pump, Electric
Cooling Attic Fan, Central Air, Electric, Geothermal
Fireplaces Type One, Family Room, Wood Burning
Fireplace Yes
Appliance Dishwasher, Disposal, Refrigerator, Range/Oven, Washer, Dryer
Heat Source Heat Pump, Electric
Laundry Upper Level, 220 equipment
Exterior
Parking Features Attached, Oversized
Garage Spaces 2.0
Utilities Available Sewer Available, Public
View Y/N Yes
Roof Type Composition
Street Surface Paved Road
Building
Lot Description Standard
Foundation Partial, Walk Out At Grade, No Egress Window(s)
Architectural Style Traditional
Level or Stories Quad Level
Schools
Elementary Schools Rex
Middle Schools Haysville West
High Schools Campus
School District Haysville School District (Usd 261)
Read Less Info
Want to know what your home might be worth? Contact us for a FREE valuation!

Our team is ready to help you sell your home for the highest possible price ASAP






