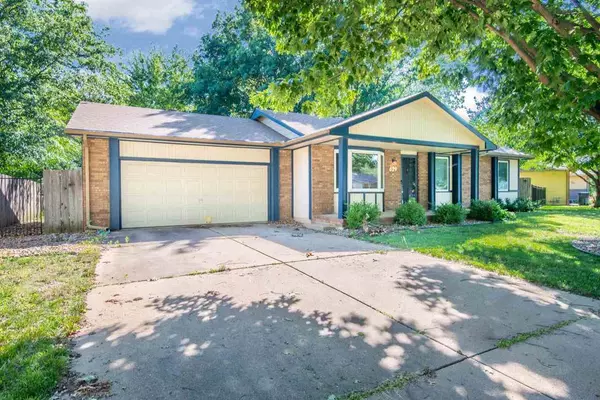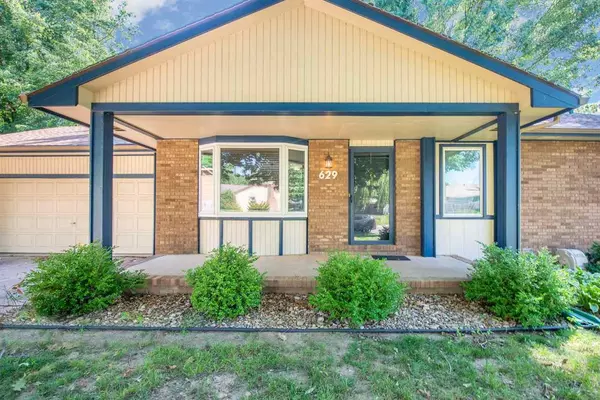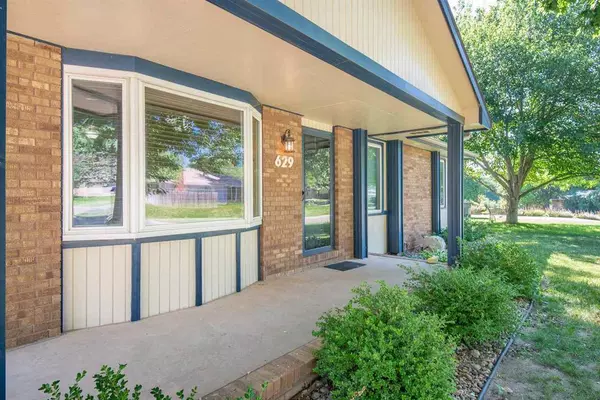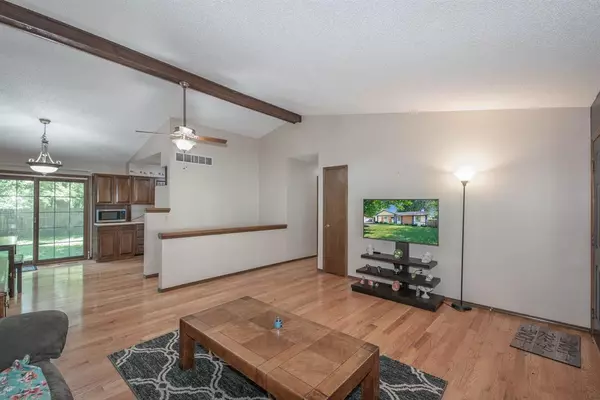$190,000
$187,000
1.6%For more information regarding the value of a property, please contact us for a free consultation.
3 Beds
3 Baths
2,000 SqFt
SOLD DATE : 07/30/2021
Key Details
Sold Price $190,000
Property Type Single Family Home
Sub Type Single Family Onsite Built
Listing Status Sold
Purchase Type For Sale
Square Footage 2,000 sqft
Price per Sqft $95
Subdivision Hickory Hills
MLS Listing ID SCK597916
Sold Date 07/30/21
Style Ranch
Bedrooms 3
Full Baths 3
Total Fin. Sqft 2000
Originating Board sckansas
Year Built 1983
Annual Tax Amount $2,574
Tax Year 2021
Lot Size 9,583 Sqft
Acres 0.22
Lot Dimensions 9737
Property Description
Welcome home to this 3 bedroom 3 bath ranch located in the desirable Hickory Hills Addition, The mature trees are inviting as you approach and enter through the front door. The hardwood floors, vaulted ceilings, and newer with lots of natural sunlight. The master bedroom has master bathroom en-suite. The lower level features large family room, with gas (remote controlled) fireplace, and an additional room that would be great as an office or craft room. A guest bathroom is also conveniently located on the lower level. The backyard is privately fenced and perfect for entertaining family and friends. The attached two car garage is great for keeping your vehicles out of the winter weather. Call today for your private showing!
Location
State KS
County Sedgwick
Direction From Rock Rd South and K-15, take K-15 SE to Tristan Dr. Tristan Dr N to Moy Ln. Moy Ln East to home.
Rooms
Basement Finished
Kitchen Range Hood, Electric Hookup
Interior
Interior Features Ceiling Fan(s), Hardwood Floors, Vaulted Ceiling, All Window Coverings
Heating Forced Air, Gas
Cooling Central Air, Electric
Fireplaces Type One, Family Room, Gas, Blower Fan
Fireplace Yes
Appliance Dishwasher, Refrigerator, Range/Oven, Washer, Dryer
Heat Source Forced Air, Gas
Laundry In Basement, Separate Room, 220 equipment
Exterior
Parking Features Attached, Opener
Garage Spaces 2.0
Utilities Available Sewer Available, Gas, Public
View Y/N Yes
Roof Type Composition
Street Surface Paved Road
Building
Lot Description Standard
Foundation Full, Day Light
Architectural Style Ranch
Level or Stories One
Schools
Elementary Schools Mulvane/Munson
Middle Schools Mulvane
High Schools Mulvane
School District Mulvane School District (Usd 263)
Read Less Info
Want to know what your home might be worth? Contact us for a FREE valuation!

Our team is ready to help you sell your home for the highest possible price ASAP






