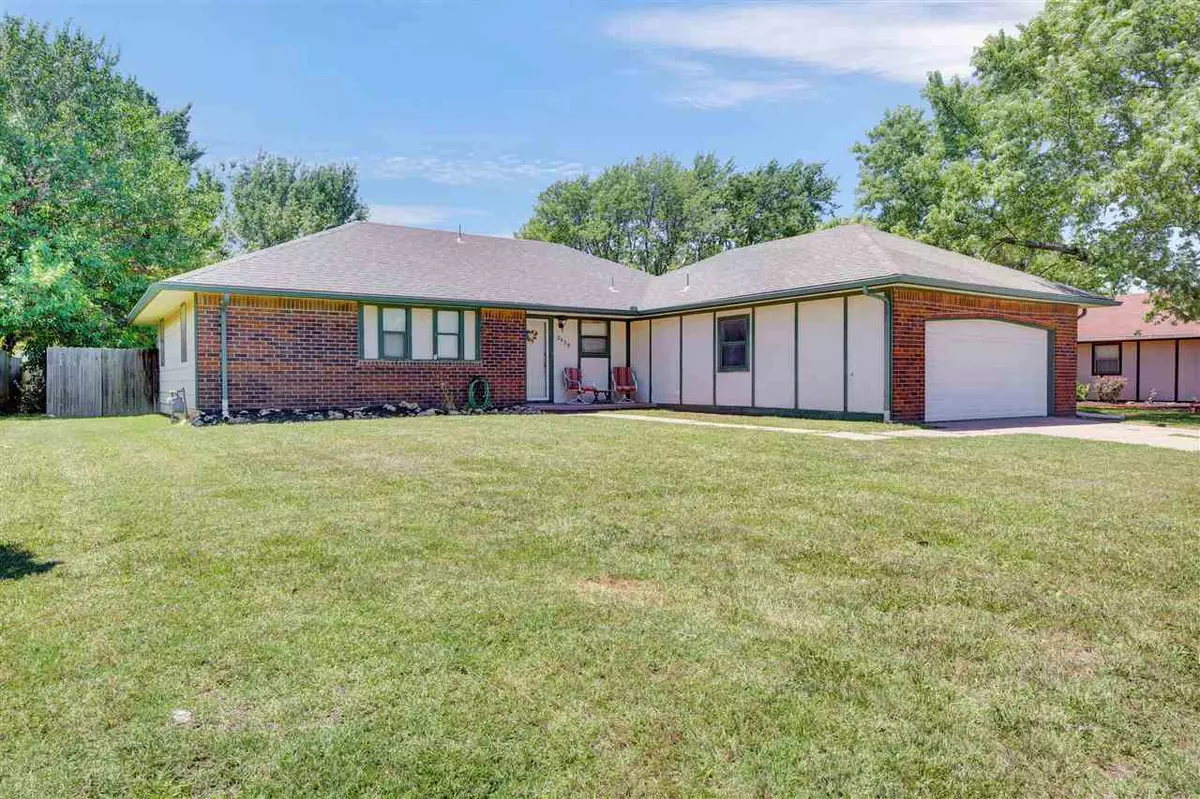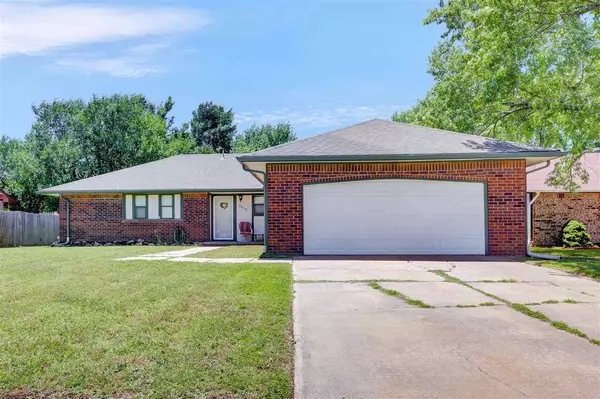$166,000
$160,000
3.8%For more information regarding the value of a property, please contact us for a free consultation.
3 Beds
2 Baths
1,778 SqFt
SOLD DATE : 08/31/2021
Key Details
Sold Price $166,000
Property Type Single Family Home
Sub Type Single Family Onsite Built
Listing Status Sold
Purchase Type For Sale
Square Footage 1,778 sqft
Price per Sqft $93
Subdivision Woodlawn Place
MLS Listing ID SCK598082
Sold Date 08/31/21
Style Ranch
Bedrooms 3
Full Baths 2
Total Fin. Sqft 1778
Originating Board sckansas
Year Built 1979
Annual Tax Amount $1,611
Tax Year 2020
Lot Size 10,018 Sqft
Acres 0.23
Lot Dimensions 10003
Property Description
Rare opportunity in this market! Great East side location for work, shopping, Air base, and more. Minimal steps into this home with most all that is needed on the main floor including separate laundry room. Large living room flows into the kitchen - dining area and out to the covered patio. Three bedrooms on the main level with master bedroom/bathroom combo w/ stand up shower. Two reasonable sized bedrooms and separate hall bath completes the main floor. Basement has a huge family/rec room with wet bar on one side and storage on the other! Front yard overlooking the circle and no houses directly behind provides an open feeling with the city lot. Backyard is actually a bit bigger than what is fenced!
Location
State KS
County Sedgwick
Direction 29th St N and Woodlawn - N to Mainsgate, W to Charlotte, S to home.
Rooms
Basement Finished
Kitchen Range Hood, Electric Hookup, Laminate Counters
Interior
Interior Features Ceiling Fan(s), Wet Bar, Laminate
Heating Forced Air, Gas
Cooling Central Air, Electric
Fireplace No
Appliance Dishwasher, Disposal, Refrigerator, Range/Oven
Heat Source Forced Air, Gas
Laundry Separate Room, 220 equipment
Exterior
Parking Features Attached, Opener
Garage Spaces 2.0
Utilities Available Sewer Available, Gas, Public
View Y/N Yes
Roof Type Composition
Street Surface Paved Road
Building
Lot Description Standard
Foundation Full, No Egress Window(s)
Architectural Style Ranch
Level or Stories One
Schools
Elementary Schools Jackson
Middle Schools Stucky
High Schools Heights
School District Wichita School District (Usd 259)
Read Less Info
Want to know what your home might be worth? Contact us for a FREE valuation!

Our team is ready to help you sell your home for the highest possible price ASAP






