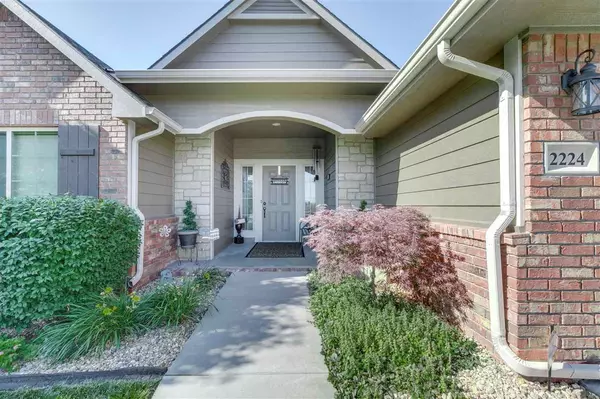$359,000
$359,000
For more information regarding the value of a property, please contact us for a free consultation.
4 Beds
3 Baths
2,593 SqFt
SOLD DATE : 09/09/2021
Key Details
Sold Price $359,000
Property Type Single Family Home
Sub Type Single Family Onsite Built
Listing Status Sold
Purchase Type For Sale
Square Footage 2,593 sqft
Price per Sqft $138
Subdivision The Oaks
MLS Listing ID SCK598350
Sold Date 09/09/21
Style Ranch
Bedrooms 4
Full Baths 3
HOA Fees $29
Total Fin. Sqft 2593
Originating Board sckansas
Year Built 2011
Annual Tax Amount $5,023
Tax Year 2020
Lot Size 0.300 Acres
Acres 0.3
Lot Dimensions 13068
Property Description
You'll love this immaculately cared for zero-entry, ranch style home in the Oaks - Derby. It's country club golf course living, at its finest! On the main level is an open floor plan featuring a large kitchen, dining, and living room all open to one another with beautiful hardwood floors, granite countertops, lots of cabinet space, and a huge walk-in pantry. The master bath has his and hers walk-in closets, private bath with dual sinks, soaker tub and separate shower, and walk-thru closet access to the main floor laundry. The main floor also boasts two additional bedrooms, and a second main floor bath. Continuing into the walk-out basement, you'll find a huge family room and another large bedroom, a third bathroom, an immaculate wet bar area, and tons of storage space. Current owners are including the pool table and accessories. The exterior of the home was professionally painted in 2020. Front flower beds have been updated with rock so yearly mulch is a thing of the past. Opt for additional HOA fees if you chose to use the offered lawn care and snow removal package. The specials pay out this year! Don't miss this one! It will go fast." This home is back on the market due to buyer financing.
Location
State KS
County Sedgwick
Direction From Rock Rd and Patriot (63rd)St head West on Patriot. Turn left onto Triple Creek Dr. Turn left onto N Sawgrass and an immediate right. Home is at the end of the cul de sac.
Rooms
Basement Finished
Interior
Heating Forced Air, Gas
Cooling Central Air, Electric
Fireplace No
Heat Source Forced Air, Gas
Laundry Main Floor, Separate Room
Exterior
Parking Features Attached, Opener, Handicap Access
Garage Spaces 3.0
Utilities Available Sewer Available, Gas, Public
View Y/N Yes
Roof Type Composition
Street Surface Paved Road
Building
Lot Description Cul-De-Sac, Golf Course Lot
Foundation Full, Walk Out At Grade, View Out
Architectural Style Ranch
Level or Stories One
Schools
Elementary Schools Derby Hills
Middle Schools Derby North
High Schools Derby
School District Derby School District (Usd 260)
Others
Monthly Total Fees $29
Read Less Info
Want to know what your home might be worth? Contact us for a FREE valuation!

Our team is ready to help you sell your home for the highest possible price ASAP






