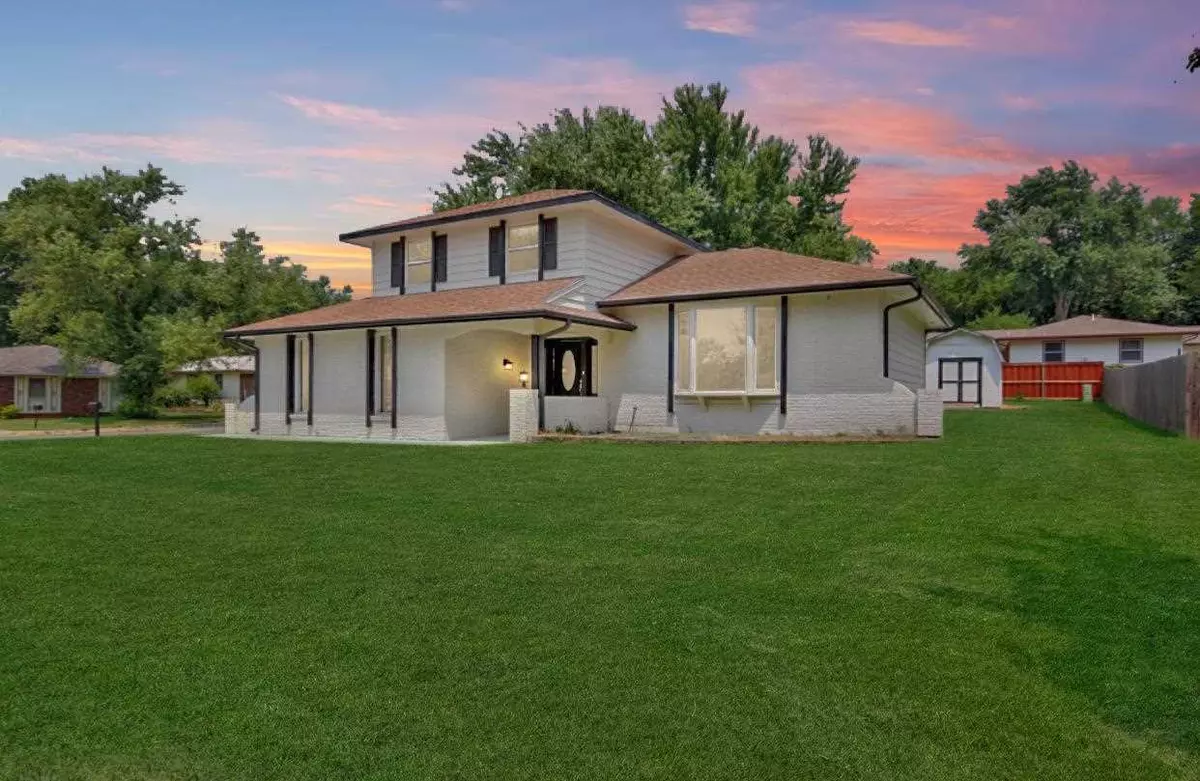$235,000
$230,000
2.2%For more information regarding the value of a property, please contact us for a free consultation.
3 Beds
2 Baths
2,058 SqFt
SOLD DATE : 10/22/2021
Key Details
Sold Price $235,000
Property Type Single Family Home
Sub Type Single Family Onsite Built
Listing Status Sold
Purchase Type For Sale
Square Footage 2,058 sqft
Price per Sqft $114
Subdivision Brook Forest East
MLS Listing ID SCK600389
Sold Date 10/22/21
Style Traditional
Bedrooms 3
Full Baths 2
Total Fin. Sqft 2058
Originating Board sckansas
Year Built 1975
Annual Tax Amount $2,252
Tax Year 2020
Lot Size 10,018 Sqft
Acres 0.23
Lot Dimensions 10096
Property Description
Totally updated and upgraded! When you pull up to this home, you'll instantly notice the great corner lot and the fresh paint that is on point with all the current trends. The exterior of this home also features all new Pella windows and gutters, a storage shed and low maintenance steel siding and brick facade. Walking into the home you will love the new flooring that leads your eye from the entry all the way into the living room bay window, then to the dining space and then into the awesome kitchen. The kitchen features stainless appliances, all new kitchen cabinets with gold cabinet pulls, granite counters and a subway backsplash. The dining room light and the kitchen sputnik light are the cherries on top! Down the hall you'll love the remodeled bathroom with glass enclosure and marble look tile, new stool, plumbing fixtures, new vanity, trendy round mirror and don't miss the sparkly vanity light! Finishing out the main floor is the family room, complete with fireplace and backyard access. This will be the perfect place this winter to sit fireside while you watch TV and the snow come down. The lower level of this home boasts 2 additional rooms, a laundry space in the mechanical room (new furnace and water heater) and a third family room. Upstairs, you will find 3 bedrooms and another totally upgraded bathroom with 2 new vanities, new mirrors, solid surface counters and a separate room with the new tub/shower with custom tile surround and the new toilet. This home has all of the wow and updates of a new home with out the price tag and specials! Come take a look and fall in love!
Location
State KS
County Sedgwick
Direction Between Woodlawn and Rock on James St to Beaver Trail, south to home.
Rooms
Basement Partially Finished
Kitchen Eating Bar, Island, Electric Hookup, Granite Counters
Interior
Interior Features Fireplace Doors/Screens
Heating Forced Air, Gas
Cooling Central Air, Electric
Fireplaces Type One, Family Room
Fireplace Yes
Appliance Dishwasher, Disposal, Microwave, Range/Oven
Heat Source Forced Air, Gas
Laundry In Basement
Exterior
Parking Features Attached, Opener, Side Load
Garage Spaces 2.0
Utilities Available Sewer Available, Gas, Public
View Y/N Yes
Roof Type Composition
Street Surface Paved Road
Building
Lot Description Corner Lot, Cul-De-Sac
Foundation Partial, No Egress Window(s)
Architectural Style Traditional
Level or Stories Tri-Level
Schools
Elementary Schools Tanglewood
Middle Schools Derby
High Schools Derby
School District Derby School District (Usd 260)
Read Less Info
Want to know what your home might be worth? Contact us for a FREE valuation!

Our team is ready to help you sell your home for the highest possible price ASAP






