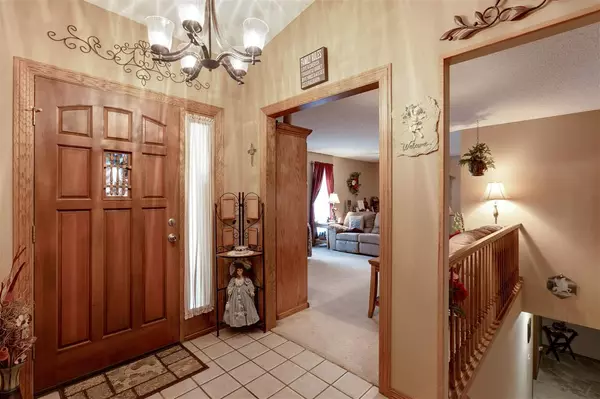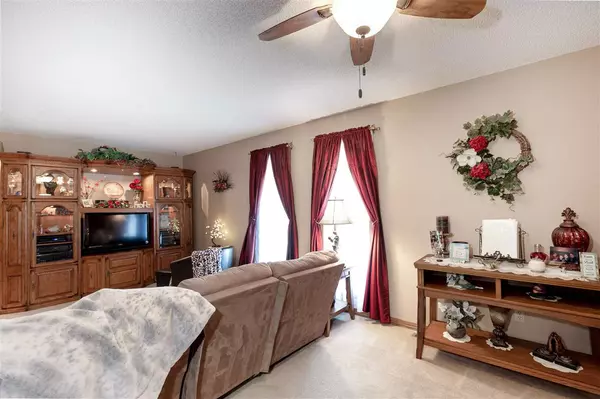$295,000
$309,900
4.8%For more information regarding the value of a property, please contact us for a free consultation.
5 Beds
4 Baths
3,662 SqFt
SOLD DATE : 12/10/2021
Key Details
Sold Price $295,000
Property Type Single Family Home
Sub Type Single Family Onsite Built
Listing Status Sold
Purchase Type For Sale
Square Footage 3,662 sqft
Price per Sqft $80
Subdivision Hickory Hills
MLS Listing ID SCK600557
Sold Date 12/10/21
Style Ranch
Bedrooms 5
Full Baths 3
Half Baths 1
Total Fin. Sqft 3662
Originating Board sckansas
Year Built 1988
Annual Tax Amount $3,769
Tax Year 2021
Lot Size 0.400 Acres
Acres 0.4
Lot Dimensions 17495
Property Description
Check out the house on the Hill in the quaint little town of Mulvane. Drive up front to the concrete walkway that will take you from the street up to the inviting front porch. Walk inside to the entry way that is reminiscent of a mid-century modern home. To your left you will find a large formal living room or sitting area with space to add a formal dining room. Directly in front of the entry way you will find the large living room with wood burning fireplace. Large kitchen features an eating bar, an island, quartz countertops and a huge walk-in pantry. Off the kitchen/dining area is the main floor laundry room with enough space for a deep freeze as well as the main floor half bathroom. The main floor is finished with 3 bedrooms, including a master suite with it's own private bathroom and walk-in closet as well as an additional hall bathroom. Walk downstairs to the huge family room with woodburning fireplace and alcove area that would make a great little office or toy area. Off the family room you will find a media room that will fit cozy comfy chairs for your entertainment needs. Down the hallway in the basement you will find 2 additional large bedrooms and a bathroom. Once of the bedrooms has a walk-in closet with built in desk area great for the busy nights of studying! Walk out back onto the large deck that is great for entertaining and you will find the almost 1/2 acre lot that has tons of trees for privacy. The yard is equipped with a sprinkler system as well as an irrigation well for all your gardening needs! The curb appeal and landscaping and all the flowers that were meticulously placed around the property are gorgeous!! The oversized 2 car attached garage features a space that would be a great workshop area. This home has it all and is a must see. Schedule your showing today!
Location
State KS
County Sedgwick
Direction From Rock Road and K-15, South to Tristan, East to Home
Rooms
Basement Finished
Kitchen Eating Bar, Island, Pantry, Range Hood, Electric Hookup, Quartz Counters
Interior
Interior Features Ceiling Fan(s), Walk-In Closet(s), Fireplace Doors/Screens, All Window Coverings
Heating Forced Air, Gas
Cooling Central Air, Electric
Fireplaces Type Two, Living Room, Family Room, Wood Burning
Fireplace Yes
Appliance Dishwasher, Disposal, Refrigerator, Range/Oven
Heat Source Forced Air, Gas
Laundry Main Floor, 220 equipment
Exterior
Parking Features Attached, Opener, Oversized
Garage Spaces 2.0
Utilities Available Sewer Available, Gas, Public
View Y/N Yes
Roof Type Composition
Street Surface Paved Road
Building
Lot Description Corner Lot, Standard
Foundation Full, Day Light
Architectural Style Ranch
Level or Stories One
Schools
Elementary Schools Mulvane/Munson
Middle Schools Mulvane
High Schools Mulvane
School District Mulvane School District (Usd 263)
Read Less Info
Want to know what your home might be worth? Contact us for a FREE valuation!

Our team is ready to help you sell your home for the highest possible price ASAP






