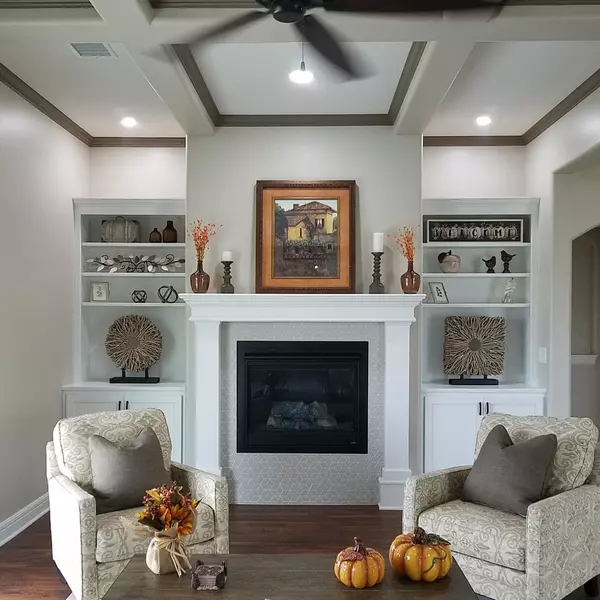$391,000
$391,000
For more information regarding the value of a property, please contact us for a free consultation.
3 Beds
3 Baths
1,899 SqFt
SOLD DATE : 10/18/2021
Key Details
Sold Price $391,000
Property Type Single Family Home
Sub Type Single Family Onsite Built
Listing Status Sold
Purchase Type For Sale
Square Footage 1,899 sqft
Price per Sqft $205
Subdivision Emerald Valley Estates
MLS Listing ID SCK600797
Sold Date 10/18/21
Style Ranch
Bedrooms 3
Full Baths 2
Half Baths 1
HOA Fees $16
Total Fin. Sqft 1899
Originating Board sckansas
Year Built 2021
Annual Tax Amount $3
Tax Year 2021
Lot Size 0.280 Acres
Acres 0.28
Lot Dimensions 12202
Property Description
Outstanding slab on grade floor plan by Tom Kemp Homes . . . perfect for entertaining. The ultimate kitchen with 10' by 5' island to gather. Master suite features nice sized bath with double vanity and walk in shower. Connects to master closet with built in drawer space to utility. Additional 2 bedrooms and jack and jill bathroom. 1/2 bath for the guest. Storm shelter pantry. Covered patio on back of the home and side BBque patio off kitchen. Three car garage.
Location
State KS
County Sedgwick
Direction Rock Rd and 111th (Mulvane water tower), east 3/4 mile to Emerald Valley Dr
Rooms
Basement None
Kitchen Eating Bar, Island, Gas Hookup, Quartz Counters
Interior
Interior Features Ceiling Fan(s)
Heating Forced Air, Gas
Cooling Central Air, Electric
Fireplaces Type One, Gas
Fireplace Yes
Appliance Dishwasher, Disposal, Microwave, Range/Oven
Heat Source Forced Air, Gas
Laundry Main Floor, Separate Room, 220 equipment
Exterior
Parking Features Attached
Garage Spaces 3.0
Utilities Available Sewer Available, Gas, Public
View Y/N Yes
Roof Type Composition
Building
Lot Description Standard
Foundation None, Slab
Architectural Style Ranch
Level or Stories One
Schools
Elementary Schools Mulvane/Munson
Middle Schools Mulvane
High Schools Mulvane
School District Mulvane School District (Usd 263)
Others
HOA Fee Include Gen. Upkeep for Common Ar
Monthly Total Fees $16
Read Less Info
Want to know what your home might be worth? Contact us for a FREE valuation!

Our team is ready to help you sell your home for the highest possible price ASAP






