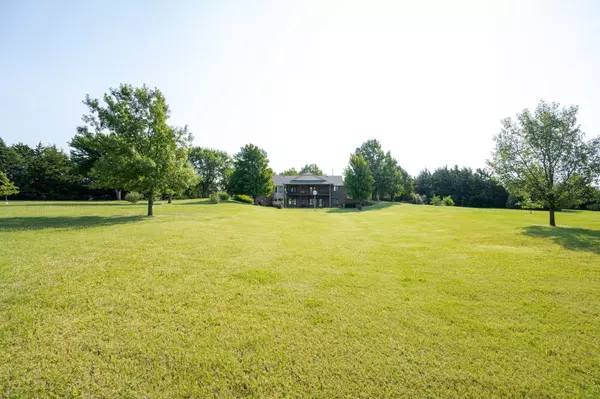$585,000
$575,000
1.7%For more information regarding the value of a property, please contact us for a free consultation.
4 Beds
4 Baths
4,460 SqFt
SOLD DATE : 10/21/2021
Key Details
Sold Price $585,000
Property Type Single Family Home
Sub Type Single Family Onsite Built
Listing Status Sold
Purchase Type For Sale
Square Footage 4,460 sqft
Price per Sqft $131
Subdivision Na
MLS Listing ID SCK601561
Sold Date 10/21/21
Style Ranch
Bedrooms 4
Full Baths 3
Half Baths 1
Total Fin. Sqft 4460
Originating Board sckansas
Year Built 1987
Annual Tax Amount $4,203
Tax Year 2020
Lot Size 5.660 Acres
Acres 5.66
Lot Dimensions 246550
Property Description
THIS IS THE ONE YOU'VE BEEN WAITING FOR! Take the short drive from Wichita to this Derby Oasis, settled on just under 6 acres! This beautiful, tree lined estate is a hidden gem waiting to be found! If you weren't looking for it, you would pass right by! This full brick, one time custom owned home features over 4000 square feet of finished living space. Upon entering the home, you have a foyer that opens up into a grand living room, featuring vaulted ceilings, wood beams and brick woodburning fireplace. There is a huge formal dining room with built in china hut that leads way into kitchen. Oversized with eating island, there is a desk and plenty of room for family gatherings. Laundry room / mud room has built ins galore, with wash sink, washer / dryer and half bath. The other side of the main floor features master bedroom with walk in closet and bathroom, and additional full size bath and 2 more bedrooms. Walk out basement features living room and second brick woodburning fireplace, wetbar, 4th bedroom, office and storage room. There is a bonus room with egress window that could be a media room, 5th bedroom, exercise room... endless opportunities! Massive covered deck (15 x 31!) and concrete patio overlook the expansive backyard and pond area. The home has a 3 car attached garage with an additional 2 car area shop attached to it, as well as a huge 20 x 34 shop building with 2 car garage which is both heat and cooled and has 220 electric and its own panel. This house is just waiting for you! Call today for your private viewing!
Location
State KS
County Sedgwick
Direction From Harry & Webb, Head south on Webb past MacArthur / 39th to home on west side of the street.
Rooms
Basement Finished
Kitchen Desk, Eating Bar, Island, Pantry, Other Counters
Interior
Interior Features Ceiling Fan(s), Central Vacuum, Cedar Closet(s), Walk-In Closet(s), Fireplace Doors/Screens, Humidifier, Vaulted Ceiling, Wet Bar, Partial Window Coverings
Heating Forced Air, Gas
Cooling Attic Fan, Central Air, Electric
Fireplaces Type Two, Living Room, Rec Room/Den, Wood Burning, Gas Starter
Fireplace Yes
Appliance Dishwasher, Disposal, Microwave, Refrigerator, Range/Oven
Heat Source Forced Air, Gas
Laundry Main Floor, Separate Room, Sink
Exterior
Exterior Feature Patio-Covered, Covered Deck, Guttering - ALL, Horses Allowed, Irrigation Well, RV Parking, Sprinkler System, Storm Doors, Storm Shelter, Outbuildings, Brick
Parking Features Attached, Opener, Oversized
Garage Spaces 4.0
Utilities Available Lagoon, Propane, Rural Water
View Y/N Yes
Roof Type Composition,Other - See Remarks
Street Surface Paved Road
Building
Lot Description Irregular Lot, Pond/Lake, Wooded, Waterfront
Foundation Full, Walk Out At Grade, View Out, Other - See Remarks
Architectural Style Ranch
Level or Stories One
Schools
Elementary Schools El Paso
Middle Schools Derby
High Schools Derby
School District Derby School District (Usd 260)
Read Less Info
Want to know what your home might be worth? Contact us for a FREE valuation!

Our team is ready to help you sell your home for the highest possible price ASAP






