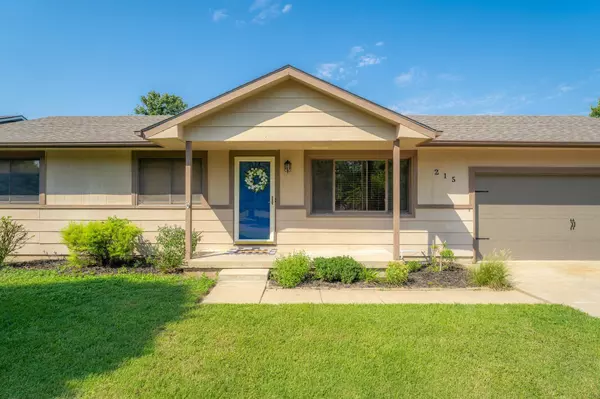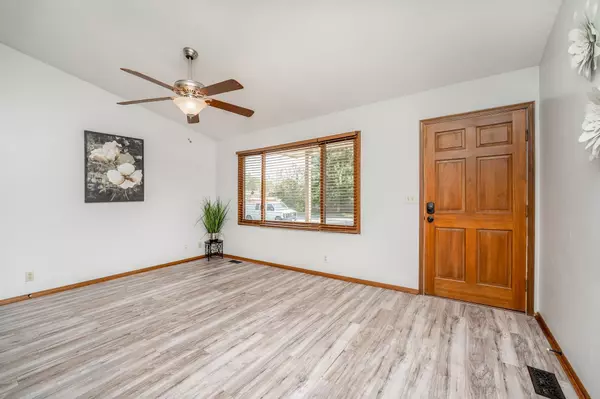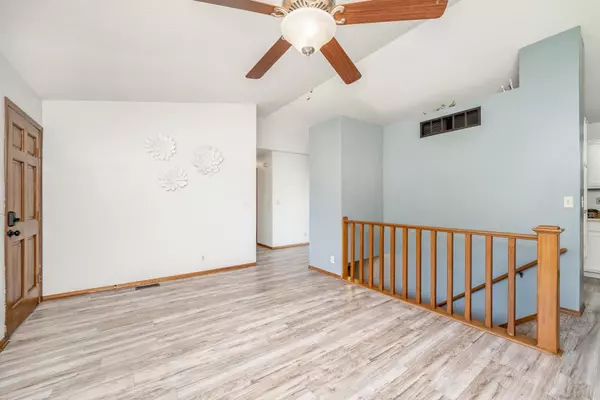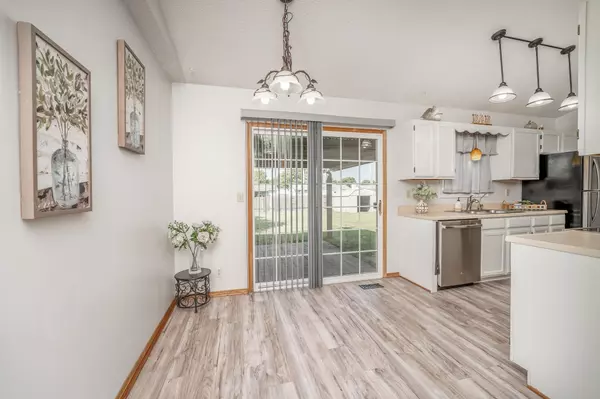$176,000
$164,900
6.7%For more information regarding the value of a property, please contact us for a free consultation.
4 Beds
2 Baths
1,680 SqFt
SOLD DATE : 10/29/2021
Key Details
Sold Price $176,000
Property Type Single Family Home
Sub Type Single Family Onsite Built
Listing Status Sold
Purchase Type For Sale
Square Footage 1,680 sqft
Price per Sqft $104
Subdivision Pear Tree
MLS Listing ID SCK602103
Sold Date 10/29/21
Style Ranch
Bedrooms 4
Full Baths 2
Total Fin. Sqft 1680
Originating Board sckansas
Year Built 1990
Annual Tax Amount $2,352
Tax Year 2020
Lot Size 9,147 Sqft
Acres 0.21
Lot Dimensions 9185
Property Description
Don't Miss this Opportunity! Updated 4 bedroom, office/bonus room, 2 bathroom, 2 car garage ranch home for sale! Beautiful luxury vinyl tile throughout entire main level! Complete package of newer stainless steel kitchen appliances remain with the home including; LG brand stove and microwave, GE dishwasher and nice stainless-steel refrigerator too! You'll love the white kitchen cabinets, upper decor shelving, pantry, updated lighting, hardware and newer sink and faucet. This home features 3 bedrooms on the main floor, a spacious living room with large picture window and vaulted ceiling and a brand-new roof in 2016! All window coverings stay and most rooms have ceiling fans. The huge fenced yard with shed, covered front porch and covered pergola at backyard patio will definitely promote spending more time outdoors, doing what you love! The lower level offers so much space to enjoy and utilize how you want. Huge family room with lovely wood laminate flooring, a 4th bedroom, large 2nd full bathroom plus one more finished room perfect for an office, play room or hobby room with large walk-in closet. Great neighborhood with a concrete walking path/greenbelt behind the home and a neighboring playground just down the street. Two car garage has insulated newer overhead double garage door and includes built-in workbench and cabinets. Hurry this cutie won't last!
Location
State KS
County Sedgwick
Direction West on 71st (Grand) from Broadway to Marlen, North to home.
Rooms
Basement Finished
Kitchen Pantry, Range Hood, Electric Hookup, Laminate Counters
Interior
Interior Features Ceiling Fan(s), Vaulted Ceiling, All Window Coverings, Wood Laminate Floors
Heating Forced Air, Gas
Cooling Attic Fan, Central Air, Electric
Fireplace No
Appliance Dishwasher, Disposal, Microwave, Refrigerator, Range/Oven
Heat Source Forced Air, Gas
Laundry In Basement
Exterior
Parking Features Attached
Garage Spaces 2.0
Utilities Available Sewer Available, Gas, Public
View Y/N Yes
Roof Type Composition
Street Surface Paved Road
Building
Lot Description Standard
Foundation Full, Day Light
Architectural Style Ranch
Level or Stories One
Schools
Elementary Schools Nelson
Middle Schools Haysville
High Schools Campus
School District Haysville School District (Usd 261)
Read Less Info
Want to know what your home might be worth? Contact us for a FREE valuation!

Our team is ready to help you sell your home for the highest possible price ASAP






