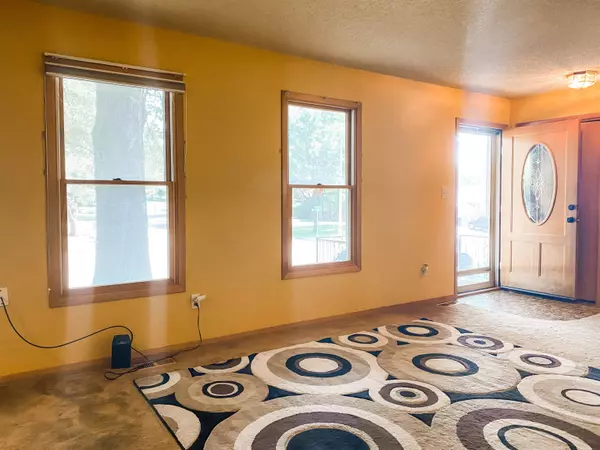$215,000
$215,000
For more information regarding the value of a property, please contact us for a free consultation.
4 Beds
2 Baths
2,800 SqFt
SOLD DATE : 10/29/2021
Key Details
Sold Price $215,000
Property Type Single Family Home
Sub Type Single Family Onsite Built
Listing Status Sold
Purchase Type For Sale
Square Footage 2,800 sqft
Price per Sqft $76
Subdivision Morningview
MLS Listing ID SCK602084
Sold Date 10/29/21
Style Traditional
Bedrooms 4
Full Baths 2
Total Fin. Sqft 2800
Originating Board sckansas
Year Built 1976
Annual Tax Amount $2,829
Tax Year 2020
Lot Size 0.550 Acres
Acres 0.55
Lot Dimensions 24086
Property Description
Don't miss out on your opportunity to own an amazing home on a beautiful over half an acre lot in Derby! This spacious 4 bedroom, 2 bathroom home has a lot to offer! Upon entering, you'll see the separate dining/living space. Walk through the doorway to find yourself another living room that has a beautiful fireplace, wood beams and an entrance onto your deck. On the first upper level there are three bedrooms including the main bedroom with its own bathroom, laundry and a guest bathroom. The upper level has a very spacious 4th bedroom. From the garage you have a separate entrance into the large basement that you can also access from the kitchen. The home sits on a beautiful lot that has mature trees, plenty of outdoor entertaining areas, views of the creek and tons of privacy. Come see your future home today!
Location
State KS
County Sedgwick
Direction K-15 and 71ST EAST TO DRY CREEK SOUTH TO HOME.
Rooms
Basement Finished
Kitchen Pantry, Range Hood
Interior
Interior Features Ceiling Fan(s), Fireplace Doors/Screens, Hardwood Floors, Wet Bar
Heating Forced Air, Gas
Cooling Attic Fan, Central Air, Zoned, Electric
Fireplaces Type One, Family Room, Wood Burning
Fireplace Yes
Appliance Dishwasher, Disposal, Refrigerator, Range/Oven
Heat Source Forced Air, Gas
Laundry Upper Level, 220 equipment
Exterior
Parking Features Attached
Garage Spaces 2.0
Utilities Available Sewer Available, Gas, Public
View Y/N Yes
Roof Type Composition
Street Surface Paved Road
Building
Lot Description River/Creek, Wooded
Foundation Partial, Day Light
Architectural Style Traditional
Level or Stories Quad Level
Schools
Elementary Schools El Paso
Middle Schools Derby
High Schools Derby
School District Derby School District (Usd 260)
Read Less Info
Want to know what your home might be worth? Contact us for a FREE valuation!

Our team is ready to help you sell your home for the highest possible price ASAP






