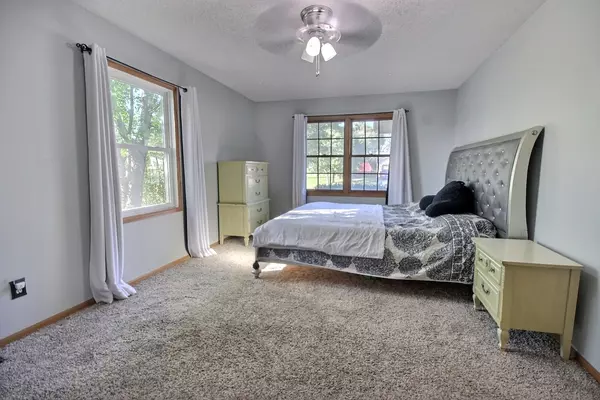$160,000
$160,000
For more information regarding the value of a property, please contact us for a free consultation.
2 Beds
3 Baths
1,838 SqFt
SOLD DATE : 10/22/2021
Key Details
Sold Price $160,000
Property Type Single Family Home
Sub Type Single Family Onsite Built
Listing Status Sold
Purchase Type For Sale
Square Footage 1,838 sqft
Price per Sqft $87
Subdivision Southfield
MLS Listing ID SCK602745
Sold Date 10/22/21
Style Ranch
Bedrooms 2
Full Baths 2
Half Baths 1
Total Fin. Sqft 1838
Originating Board sckansas
Year Built 1992
Annual Tax Amount $2,362
Tax Year 2020
Lot Size 8,712 Sqft
Acres 0.2
Lot Dimensions 8853
Property Description
Come discover this hidden gem for yourself! Nestled at the end of a cul-de-sac, this freshly painted treasure boast over 1800 sf. The bright, spacious living room features vaulted ceiling that flow into the kitchen and dining area. The kitchen, perfect for a home chef, has new flooring, endless cabinets, plenty of counter space and an eating bar. The main level is complete with a half bath for guest and large master bedroom with ample closet space and an ensuite bathroom. The basement offers a nice family room with a wet bar, 2nd bedroom, and another large room ideal for a gaming, home office/craft or an exercise/play room. For added convenience, the laundry area can be located up or down stairs. As the weather cools down, enjoy evenings on the covered deck shaded by the mature trees lining the backyard. Last but not least, the 2-car garage is OVERSIZED and able to fit both cars and projects with no problem. If you aren’t SOLD yet, come tour the neighborhood... Orchard Acres Park is so close, that feels like an extension of the backyard. There you can enjoy disc golf, a walking/bicycle trail, and basketball courts. If that’s not enough the NEW Randal L Dorner Park is minutes away and offers a soccer field complex, the Haysville Dog Park, and a 9.25 Acre Fishing Lake. This home won’t last long, call Elizabeth McMeans to schedule your personal tour today!
Location
State KS
County Sedgwick
Direction South of 71st on Broadway to Blossum, right on Blossum Ave to Twin Pines Ave, left on Twin Pines Ave to Dirck St, right on Dirck St to home.
Rooms
Basement Finished
Kitchen Eating Bar, Range Hood, Electric Hookup, Laminate Counters
Interior
Interior Features Vaulted Ceiling, Wet Bar, All Window Coverings, Wood Laminate Floors
Heating Forced Air
Cooling Central Air
Fireplace No
Appliance Dishwasher, Disposal, Microwave, Refrigerator, Range/Oven
Heat Source Forced Air
Laundry In Basement, Main Floor
Exterior
Parking Features Attached, Oversized
Garage Spaces 2.0
Utilities Available Gas, Public
View Y/N Yes
Roof Type Composition
Street Surface Paved Road
Building
Lot Description Corner Lot, Cul-De-Sac
Foundation Full, Day Light
Architectural Style Ranch
Level or Stories One
Schools
Elementary Schools Nelson
Middle Schools Haysville
High Schools Campus
School District Haysville School District (Usd 261)
Read Less Info
Want to know what your home might be worth? Contact us for a FREE valuation!

Our team is ready to help you sell your home for the highest possible price ASAP






