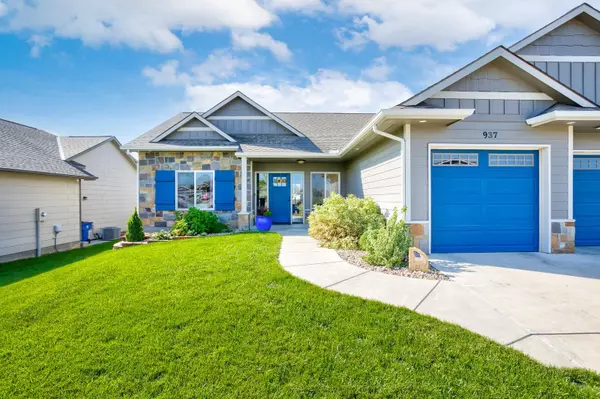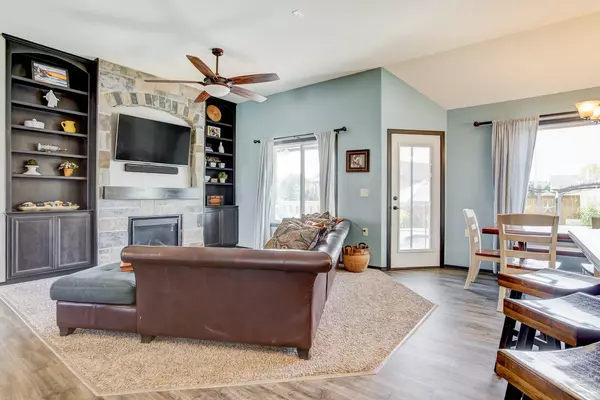$375,000
$359,900
4.2%For more information regarding the value of a property, please contact us for a free consultation.
5 Beds
4 Baths
2,980 SqFt
SOLD DATE : 10/29/2021
Key Details
Sold Price $375,000
Property Type Single Family Home
Sub Type Single Family Onsite Built
Listing Status Sold
Purchase Type For Sale
Square Footage 2,980 sqft
Price per Sqft $125
Subdivision Cedar Brook
MLS Listing ID SCK602663
Sold Date 10/29/21
Style Ranch,Traditional
Bedrooms 5
Full Baths 3
Half Baths 1
Total Fin. Sqft 2980
Originating Board sckansas
Year Built 2016
Annual Tax Amount $4,357
Tax Year 2020
Lot Size 9,583 Sqft
Acres 0.22
Lot Dimensions 9622
Property Description
This is the one you’ve been dreaming of!! Step inside this bright and beautiful home, which offers 5 bedrooms, 3.5 bathrooms, and is located in picturesque Mulvane. You’ll walk in through the main entry and immediately notice the natural bright light from the large windows and vaulted ceilings found in the main living area. Head over to the kitchen which features a large island, gas stove and extra large walk-in pantry. Just off the kitchen you will also find the laundry room and mudroom with various built ins. The master bedroom features a built-in storage window seat, perfect for snuggling up with a good book! Just off the master you’ll find the en suite, complete with a double vanity, water closet, wrap around walk-in shower, and walk-in closet which connects to the laundry room. The main level also includes 2 additional bedrooms and an additional bathroom. Downstairs in the basement you will find a large rec room complete with built-in surround sound and plenty of space to entertain or simply lounge. The basement also includes 2 additional bedrooms, a bathroom, and two large storage rooms. Are you ready to head outside? From the main living area, you’ll walk out onto a freshly painted deck with built-in bench and you’ll gaze out at your private and peaceful backyard oasis, boasting a hot tub and beautiful 22,000 gallon sports pool, perfect for any get together or simply to enjoy your own time in your new home! Outside, you will also find the bonus half bath, conveniently located for use when you’re enjoying time outside by the pool! The surrounding yard space can be easily maintained by the home's irrigation well. They have truly thought of everything! This beauty is just waiting for its newest owners to call it home!!
Location
State KS
County Sedgwick
Direction South on Rock Rd, East on 111th St, South on Webb Rd, West on Rivera Dr. The home will be on your left.
Rooms
Basement Finished
Kitchen Eating Bar, Island, Pantry, Gas Hookup, Granite Counters
Interior
Interior Features Ceiling Fan(s), Walk-In Closet(s), Decorative Fireplace, Security System, Vaulted Ceiling, Wired for Sound
Heating Forced Air
Cooling Central Air
Fireplaces Type One, Living Room, Gas
Fireplace Yes
Appliance Dishwasher, Disposal, Microwave, Range/Oven
Heat Source Forced Air
Laundry Main Floor, 220 equipment
Exterior
Parking Features Attached, Opener
Garage Spaces 3.0
Utilities Available Sewer Available, Gas, Public
View Y/N Yes
Roof Type Composition
Street Surface Paved Road
Building
Lot Description Standard
Foundation Full, Day Light, Slab
Architectural Style Ranch, Traditional
Level or Stories One
Schools
Elementary Schools Mulvane/Munson
Middle Schools Mulvane
High Schools Mulvane
School District Mulvane School District (Usd 263)
Read Less Info
Want to know what your home might be worth? Contact us for a FREE valuation!

Our team is ready to help you sell your home for the highest possible price ASAP






