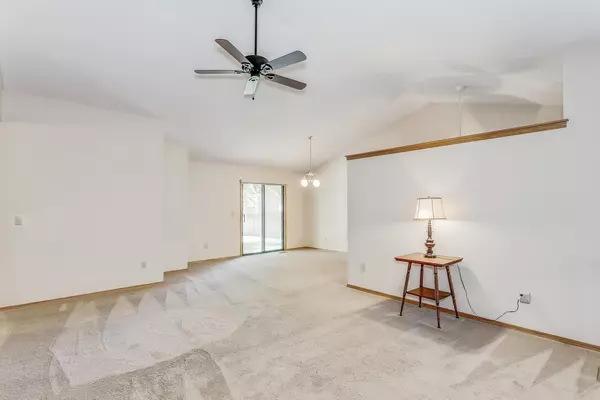$235,500
$235,000
0.2%For more information regarding the value of a property, please contact us for a free consultation.
4 Beds
3 Baths
2,143 SqFt
SOLD DATE : 12/30/2021
Key Details
Sold Price $235,500
Property Type Single Family Home
Sub Type Single Family Onsite Built
Listing Status Sold
Purchase Type For Sale
Square Footage 2,143 sqft
Price per Sqft $109
Subdivision Ridgepoint
MLS Listing ID SCK602710
Sold Date 12/30/21
Style Ranch
Bedrooms 4
Full Baths 3
Total Fin. Sqft 2143
Originating Board sckansas
Year Built 1991
Annual Tax Amount $2,616
Tax Year 2020
Lot Size 8,712 Sqft
Acres 0.2
Lot Dimensions 8812
Property Description
Less than 2 year old high efficiency furnace & AC, newer HWH, newer carpet in the finished basement, main floor carpet professionally cleaned, pristine carefree permanent siding means no exterior painting, desirable automatic sprinkler system on cost saving irrigation well, extended patio in the privacy fenced backyard with majestic trees, great storage building to keep the extras out of the garage, convenient location on near north end of Derby, and cost efficient with no specials and no HOA dues. This is an excellent opportunity to own a great home!
Location
State KS
County Sedgwick
Direction Between Patriot and Meadowlark on Buckner to Buckthorn, east to home.
Rooms
Basement Finished
Kitchen Pantry, Range Hood, Electric Hookup, Laminate Counters
Interior
Interior Features Ceiling Fan(s), Walk-In Closet(s), Humidifier, Vaulted Ceiling, All Window Coverings
Heating Forced Air, Gas
Cooling Central Air, Electric
Fireplaces Type One, Family Room, Gas Starter
Fireplace Yes
Appliance Dishwasher, Disposal, Range/Oven
Heat Source Forced Air, Gas
Laundry Main Floor, Separate Room
Exterior
Parking Features Attached, Opener
Garage Spaces 2.0
Utilities Available Sewer Available, Gas, Public
View Y/N Yes
Roof Type Composition
Street Surface Paved Road
Building
Lot Description Standard
Foundation Full, Day Light
Architectural Style Ranch
Level or Stories One
Schools
Elementary Schools Derby Hills
Middle Schools Derby North
High Schools Derby
School District Derby School District (Usd 260)
Read Less Info
Want to know what your home might be worth? Contact us for a FREE valuation!

Our team is ready to help you sell your home for the highest possible price ASAP






