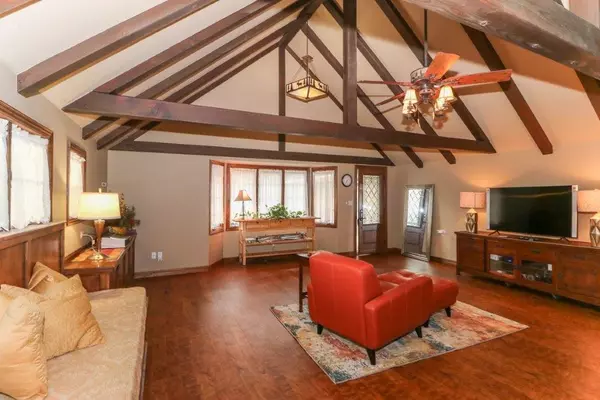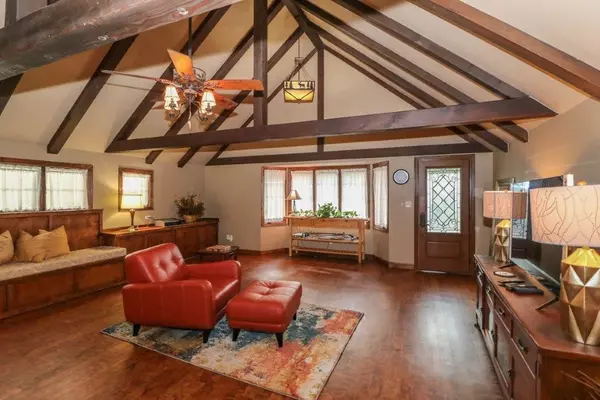$436,000
$429,000
1.6%For more information regarding the value of a property, please contact us for a free consultation.
4 Beds
2 Baths
3,088 SqFt
SOLD DATE : 11/22/2021
Key Details
Sold Price $436,000
Property Type Single Family Home
Sub Type Single Family Onsite Built
Listing Status Sold
Purchase Type For Sale
Square Footage 3,088 sqft
Price per Sqft $141
Subdivision Twin Lakes Estates
MLS Listing ID SCK603062
Sold Date 11/22/21
Style Ranch
Bedrooms 4
Full Baths 2
Total Fin. Sqft 3088
Originating Board sckansas
Year Built 1956
Annual Tax Amount $5,480
Tax Year 2020
Lot Size 1.750 Acres
Acres 1.75
Lot Dimensions 76187
Property Description
A little bit of heaven just 5 miles from Derby and 10 miles from McConnell Air Force Base! How easy can it get? This “talk of the town” home features old with modern mixed just right. Just under 2 acres of tranquility on a cul-de-sac with city water and sewer, you’re going to love this one-of-a-kind well-loved home! In a nicely established area, with space between the homes, this 4 bedroom, 2 bath unique ranch has features just waiting to be enjoyed. Begin with the newer roof on both house and garage (replacement garage doors have been ordered), the many replacement windows/storm door/sliding door (Rolox, Pella, Andersen, etc.), and zoned HVAC for the lovely oversized home. Add the irrigation well and 7-zoned sprinkler system with 6 heads in each zone, the wrought iron fencing surrounding the park-like setting, the addition of a 12’x25’ “man cave” to the existing garage, and you’ll begin to see the comfortable life that can be yours. Inside, the large vaulted and beamed family room will welcome family and guests and the remodeled open kitchen area keeps the chefs in the conversations as they use the double pantries and the newer and abundant quartz counter tops and fabulous mid-kitchen island! Continue with formal dining, a hearth room with its gas starting woodburning fireplace, and walk right on out to one of your very private patio areas. Your master suite (apprx 25’x15’) houses massive closet space, main floor laundry, and a full master bath. Two remaining bedrooms are on the main level and the 4th is secluded on the upper level. So much to see and so much to love here in our small town America. Make it a point to try this one on for size and satisfaction! But hurry, this won’t last long…
Location
State KS
County Sedgwick
Direction From K-15 & Rock Rd go north on K-15 to Rockwood Blvd, turn right and then a quick left onto Louis Drive, go north to Circle and follow to end of cul-de-sac.
Rooms
Basement None
Kitchen Eating Bar, Island, Pantry, Gas Hookup, Quartz Counters
Interior
Interior Features Ceiling Fan(s), Fireplace Doors/Screens, Hardwood Floors, Water Softener-Own, Vaulted Ceiling, All Window Coverings, Wired for Sound
Heating Forced Air, Zoned, Gas
Cooling Central Air, Wall/Window Unit(s), Zoned, Electric
Fireplaces Type Two, Living Room, Kitchen/Hearth Room, Wood Burning, Electric, Gas Starter
Fireplace Yes
Appliance Dishwasher, Disposal, Microwave, Range/Oven
Heat Source Forced Air, Zoned, Gas
Laundry Main Floor, 220 equipment
Exterior
Parking Features Detached, Opener
Garage Spaces 2.0
Utilities Available Sewer Available, Gas, Rural Water
View Y/N Yes
Roof Type Composition
Street Surface Paved Road
Building
Lot Description Cul-De-Sac, River/Creek
Foundation None, Crawl Space, Slab
Architectural Style Ranch
Level or Stories One
Schools
Elementary Schools Munson
Middle Schools Mulvane
High Schools Mulvane
School District Mulvane School District (Usd 263)
Read Less Info
Want to know what your home might be worth? Contact us for a FREE valuation!

Our team is ready to help you sell your home for the highest possible price ASAP






