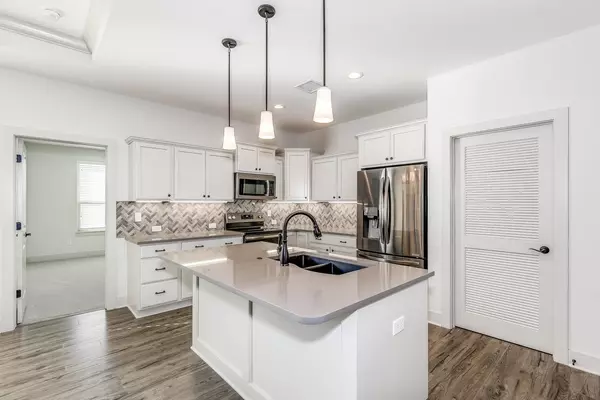$269,400
$269,400
For more information regarding the value of a property, please contact us for a free consultation.
2 Beds
2 Baths
1,368 SqFt
SOLD DATE : 11/12/2021
Key Details
Sold Price $269,400
Property Type Single Family Home
Sub Type Patio Home
Listing Status Sold
Purchase Type For Sale
Square Footage 1,368 sqft
Price per Sqft $196
Subdivision The Oaks
MLS Listing ID SCK603232
Sold Date 11/12/21
Style Ranch
Bedrooms 2
Full Baths 2
HOA Fees $183
Total Fin. Sqft 1368
Originating Board sckansas
Year Built 2020
Annual Tax Amount $4,080
Tax Year 2020
Lot Size 6,534 Sqft
Acres 0.15
Lot Dimensions 6621
Property Description
Better than new, this immaculate home is only one year old, and is perfectly move in ready! Split floor plan, built in 2020, Capri III zero entry floor plan. Gorgeous, zero entry custom tiled shower in master bathroom, oversized garage, covered front patio, and covered back patio. GE Profile stainless steel appliances including dishwasher, microwave, AND refrigerator stay with the home. Laminate plank floors in living/dining, and beautiful accent wall with 60" electric fireplace in living room. Garage is oversized, with pull down stairs to attic for extra storage. HOA community, quarterly dues cover lawn maintenance, exterior irrigation, snow removal and more. Shared community amenities include clubhouse, heated saltwater pool, library, and workout room. HOA dues and initiation fee apply. All taxes and specials deemed accurate but not guaranteed. This is a closed builder covenant community, in its last phase.
Location
State KS
County Sedgwick
Direction From Rock and 63rd, proceed west on 63rd to stoplight at Triple Creek. South on Triple Creek approx 1 mile. Proceed south through roundabout, and then first right onto Clearlake. Follow Clearlake as it bends south, then first left onto Cross Creek Place. Home will be on the right
Rooms
Basement None
Kitchen Desk, Island, Pantry, Quartz Counters
Interior
Interior Features Ceiling Fan(s), Walk-In Closet(s), All Window Coverings
Heating Forced Air, Gas
Cooling Central Air, Electric
Fireplaces Type One, Living Room, Electric
Fireplace Yes
Appliance Dishwasher, Disposal, Microwave, Refrigerator, Range/Oven, Washer, Dryer
Heat Source Forced Air, Gas
Laundry Main Floor
Exterior
Exterior Feature Patio-Covered, Guttering - ALL, Irrigation Well, Sprinkler System, Stone
Parking Features Attached, Oversized
Garage Spaces 2.0
Utilities Available Sewer Available, Gas, Public
View Y/N Yes
Roof Type Composition
Street Surface Paved Road
Building
Lot Description Cul-De-Sac
Foundation None, Slab
Architectural Style Ranch
Level or Stories One
Schools
Elementary Schools Derby Hills
Middle Schools Derby North
High Schools Derby
School District Derby School District (Usd 260)
Others
HOA Fee Include Lawn Service,Snow Removal,Trash,Other - See Remarks
Monthly Total Fees $183
Read Less Info
Want to know what your home might be worth? Contact us for a FREE valuation!

Our team is ready to help you sell your home for the highest possible price ASAP






