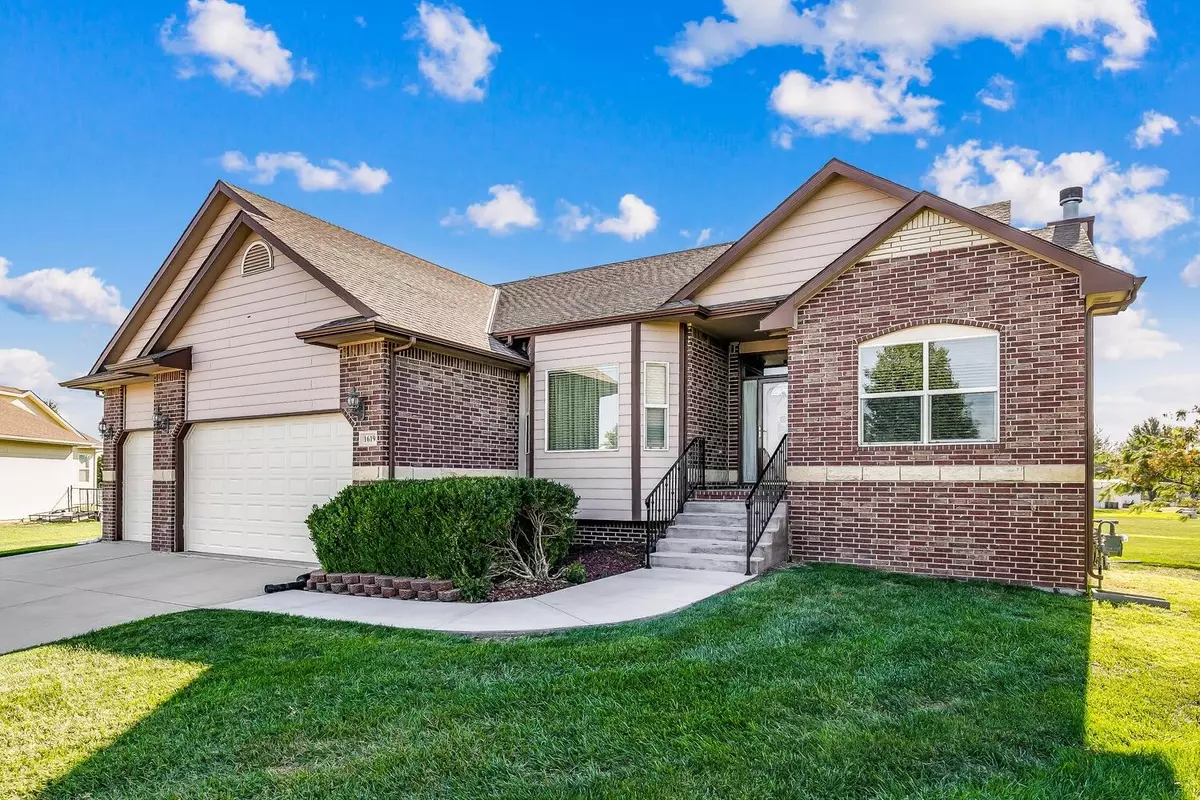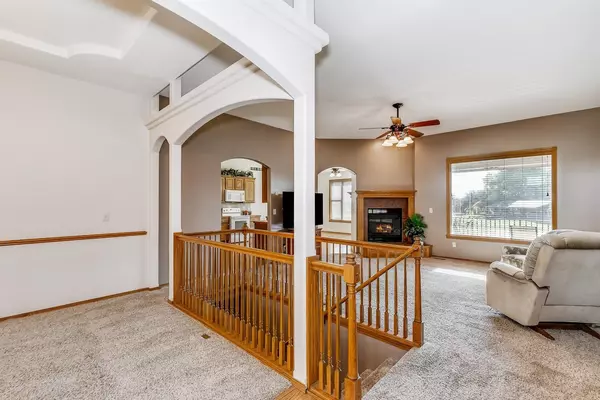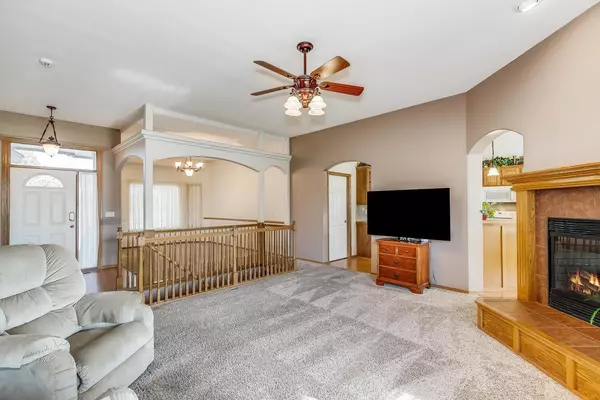$335,304
$327,790
2.3%For more information regarding the value of a property, please contact us for a free consultation.
5 Beds
3 Baths
3,267 SqFt
SOLD DATE : 11/18/2021
Key Details
Sold Price $335,304
Property Type Single Family Home
Sub Type Single Family Onsite Built
Listing Status Sold
Purchase Type For Sale
Square Footage 3,267 sqft
Price per Sqft $102
Subdivision Park Hill
MLS Listing ID SCK603325
Sold Date 11/18/21
Style Ranch
Bedrooms 5
Full Baths 3
Total Fin. Sqft 3267
Originating Board sckansas
Year Built 2005
Annual Tax Amount $4,038
Tax Year 2020
Lot Size 0.850 Acres
Acres 0.85
Lot Dimensions 36940
Property Description
At the most Southern edge of Derby, surrounded by parks, fields and directly across the street from Park Hill Elementary School you will find this beautiful 5 bedroom home. Resting on almost an acre of land with fruit trees (including Apple and Pear) lining the two sides of the backyard. Inside you have a stunning kitchen with a walk-in hidden pantry. A large partially covered back deck oversees the large backyard, a wonderful space to watch the sun rise in the morning. The interior floor plan has 10' ceilings, the master bedroom on one side of the home with the other two main level bedrooms on the opposite side. The remaining 2 bedrooms are downstairs. This home has two-sided gas fireplace upstairs and downstairs a wood burning fireplace with a gas starter. This is such a charming, well cared for home. Lots of room to spread out. We hope you'll come by and see if this beautiful home will fit you and yours as well as it has fit our family. All information deemed accurate but is not guaranteed. As school boundaries are prone to change we recommend the Buyers contact the Derby School System to determine present and future school boundaries. Also, note this house in located outside of the Park Hill HOA. It doesn't pay HOA dues and is not entitled to use of the swimming pool. ********Showings will end at 9pm Wednesday October 13th. Please send in offers accompanied with all disclosures signed and a Prequal or Proof of Funds letter by 3pm Thursday. Offers will be reviewed that evening. Thank you.************
Location
State KS
County Sedgwick
Direction South on Rock Rd from Chet Smith, Turn West on Woodbrook Ln., as you pass large Church on the left you'll see an unusual small cove of four homes. This house is the second from the East.
Rooms
Basement Finished
Kitchen Eating Bar, Pantry, Electric Hookup, Tile Counters
Interior
Interior Features Ceiling Fan(s), Walk-In Closet(s), Fireplace Doors/Screens, Security System
Heating Forced Air, Gas
Cooling Central Air, Electric
Fireplaces Type Two, Living Room, Family Room, Gas, Wood Burning, Gas Starter
Fireplace Yes
Appliance Dishwasher, Disposal, Microwave, Range/Oven
Heat Source Forced Air, Gas
Laundry In Basement, 220 equipment
Exterior
Parking Features Attached, Opener, Oversized
Garage Spaces 3.0
Utilities Available Sewer Available, Gas, Public
View Y/N Yes
Roof Type Composition
Street Surface Paved Road
Building
Lot Description Cul-De-Sac, Irregular Lot
Foundation Full, View Out
Architectural Style Ranch
Level or Stories One
Schools
Elementary Schools Park Hill
Middle Schools Derby
High Schools Derby
School District Derby School District (Usd 260)
Read Less Info
Want to know what your home might be worth? Contact us for a FREE valuation!

Our team is ready to help you sell your home for the highest possible price ASAP






