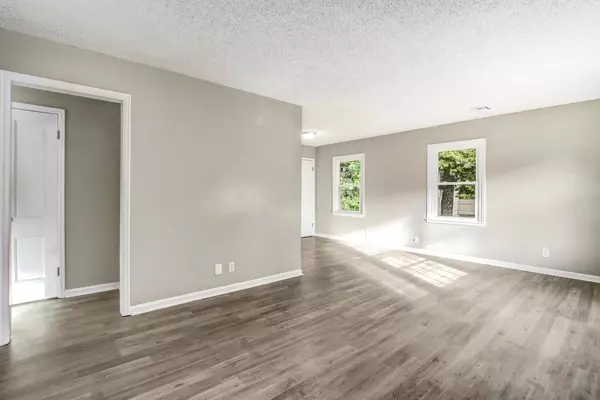$92,500
$99,900
7.4%For more information regarding the value of a property, please contact us for a free consultation.
2 Beds
2 Baths
1,224 SqFt
SOLD DATE : 12/20/2021
Key Details
Sold Price $92,500
Property Type Single Family Home
Sub Type Single Family Onsite Built
Listing Status Sold
Purchase Type For Sale
Square Footage 1,224 sqft
Price per Sqft $75
Subdivision Belmont Park
MLS Listing ID SCK603444
Sold Date 12/20/21
Style Traditional
Bedrooms 2
Full Baths 2
Total Fin. Sqft 1224
Originating Board sckansas
Year Built 1946
Annual Tax Amount $743
Tax Year 2020
Lot Size 6,969 Sqft
Acres 0.16
Lot Dimensions 7058
Property Description
Adorable & fully updated northeast Wichita home. Exterior features vinyl siding, a covered front porch, a detached one-car garage, & a fully fenced backyard. Main floor has 2 bedrooms, 1 bathroom, kitchen, dining room & living room. Basement has 2 additional non-conforming rooms, large family room, bathroom & laundry room. Home updates include: *New luxury vinyl flooring & carpet *New windows on main level *New paint on all walls, ceilings & cabinets *New front, back & garage entry doors *New garage door with opener *New cabinet doors with hardware *Updated all electrical outlets *Updated lighting package *Updated main floor bathroom *Updated kitchen with granite countertops *Final grade to backyard. . *Seller has never lived in home *Home was rented at $750/mth prior to updates *Per seller, County Records for the finished living area do not reflect the entire finished living space. Basement finished living area provided is approximate. This is a MUST SEE! Schedule your private showing today. All information deemed reliable but not guaranteed. Please verify schools.
Location
State KS
County Sedgwick
Direction Central & Oliver, North to 8th Street, West to Terrace, North to Home
Rooms
Basement Finished
Kitchen Electric Hookup
Interior
Heating Forced Air, Gas
Cooling Central Air, Electric
Fireplace No
Heat Source Forced Air, Gas
Laundry Lower Level, 220 equipment
Exterior
Exterior Feature Vinyl/Aluminum
Parking Features Detached
Garage Spaces 1.0
Utilities Available Sewer Available, Gas, Public
View Y/N Yes
Roof Type Composition
Street Surface Paved Road
Building
Lot Description Standard
Foundation Full, Day Light
Architectural Style Traditional
Level or Stories One
Schools
Elementary Schools Adams
Middle Schools Robinson
High Schools East
School District Wichita School District (Usd 259)
Read Less Info
Want to know what your home might be worth? Contact us for a FREE valuation!

Our team is ready to help you sell your home for the highest possible price ASAP






