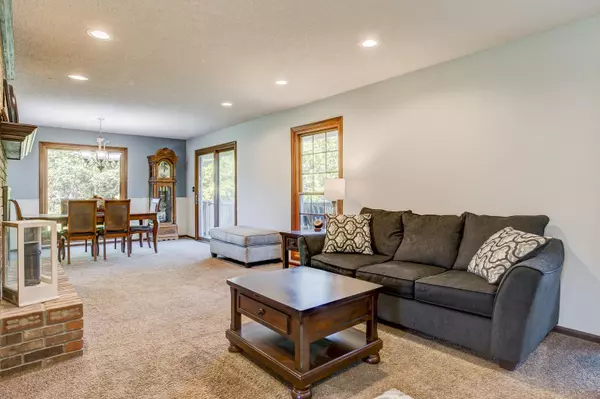$350,000
$350,000
For more information regarding the value of a property, please contact us for a free consultation.
3 Beds
3 Baths
3,071 SqFt
SOLD DATE : 11/18/2021
Key Details
Sold Price $350,000
Property Type Single Family Home
Sub Type Single Family Onsite Built
Listing Status Sold
Purchase Type For Sale
Square Footage 3,071 sqft
Price per Sqft $113
Subdivision Rockford Township
MLS Listing ID SCK603606
Sold Date 11/18/21
Style Ranch
Bedrooms 3
Full Baths 3
Total Fin. Sqft 3071
Originating Board sckansas
Year Built 1975
Annual Tax Amount $3,683
Tax Year 2021
Lot Size 10.000 Acres
Acres 10.0
Lot Dimensions 205168
Property Description
Great Ranch with Heavily wooded Creek Lot with a Pond on 10 acres. Updated Kitchen and remodeled Master Bath. Very Open Floor Plan includes Open Living Room with Fireplace and Formal Dining Room with Large Picture Windows looking at the wildlife, deer, Turkey, bobcats and fox. Desk area, Main Floor Laundry and Large Walk in Pantry. Full finished Walk out Basement with Fireplace in the Large Family room. Large 3rd bedroom and a 4th non-conforming room currently used as a playroom! 3rd Full Bath was also remodeled. See List of improvements in associated documents including all new vinyl siding/soffits/gutters and windows. New Heating and Air and Electrical Panel.
Location
State KS
County Sedgwick
Direction From K-15 and K53 Intersection in Mulvane follow 53rd E (119th St So) to 116th (just past Greenwich) turn North on Ponderosa follow it back as it curves around to mailbox on Left side of street.
Rooms
Basement Finished
Kitchen Desk, Pantry, Range Hood, Granite Counters
Interior
Interior Features Ceiling Fan(s), Walk-In Closet(s), Whirlpool, Partial Window Coverings
Heating Forced Air
Cooling Central Air
Fireplaces Type Two, Living Room, Family Room
Fireplace Yes
Appliance Dishwasher, Refrigerator, Range/Oven
Heat Source Forced Air
Laundry Main Floor
Exterior
Parking Features Attached, Detached
Garage Spaces 4.0
Utilities Available Septic Tank
View Y/N Yes
Roof Type Composition
Street Surface Unpaved
Building
Lot Description Pond/Lake, River/Creek, Wooded
Foundation Partial, Walk Out At Grade, View Out, Cellar
Architectural Style Ranch
Level or Stories One
Schools
Elementary Schools Mulvane/Munson
Middle Schools Mulvane
High Schools Mulvane
School District Mulvane School District (Usd 263)
Read Less Info
Want to know what your home might be worth? Contact us for a FREE valuation!

Our team is ready to help you sell your home for the highest possible price ASAP






