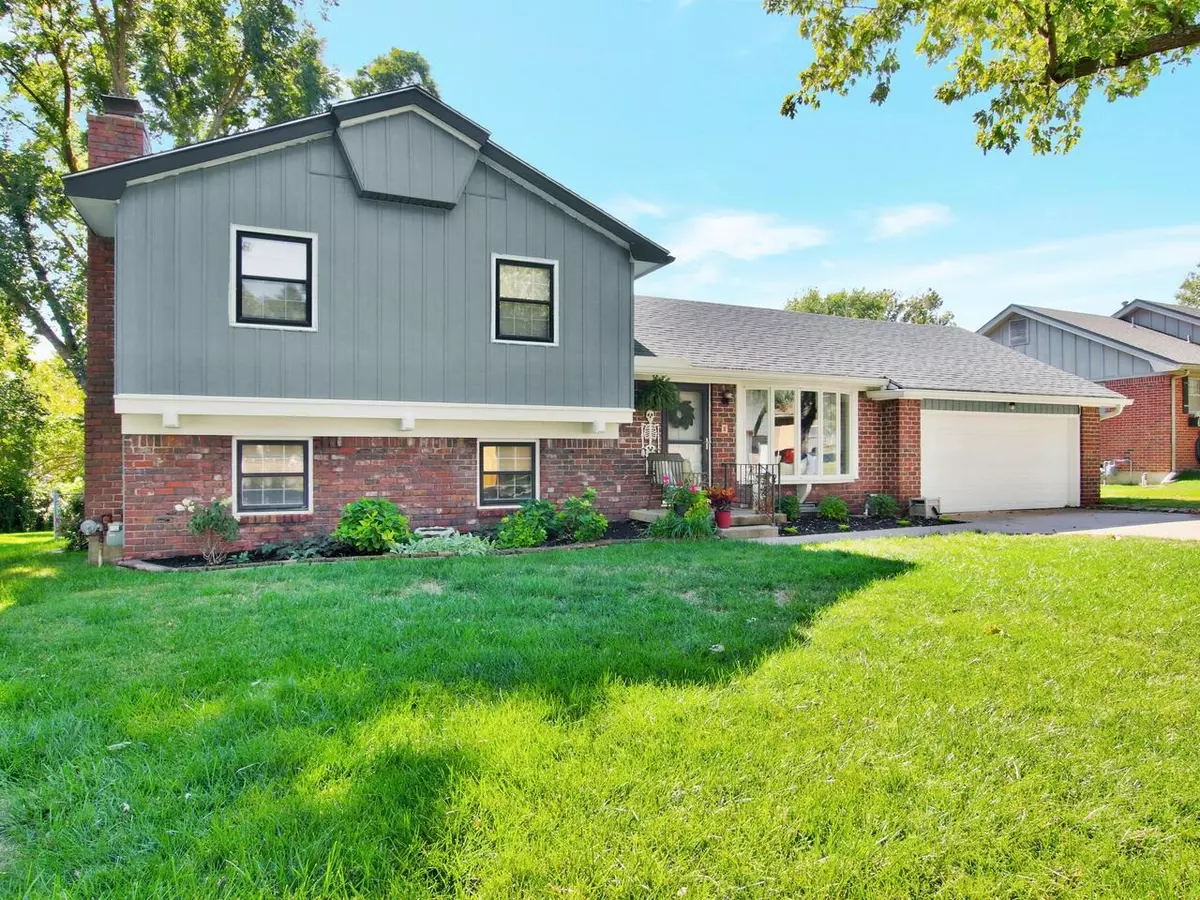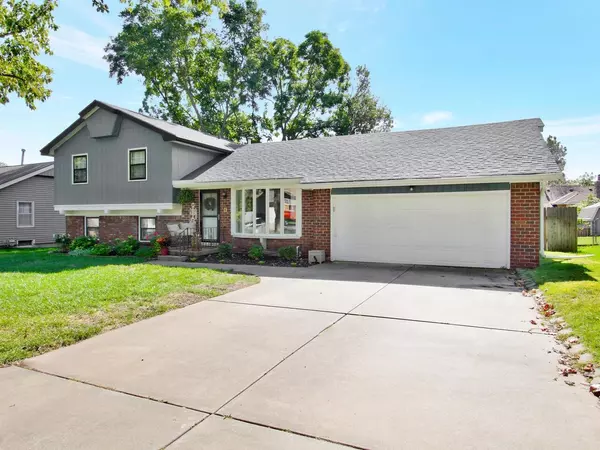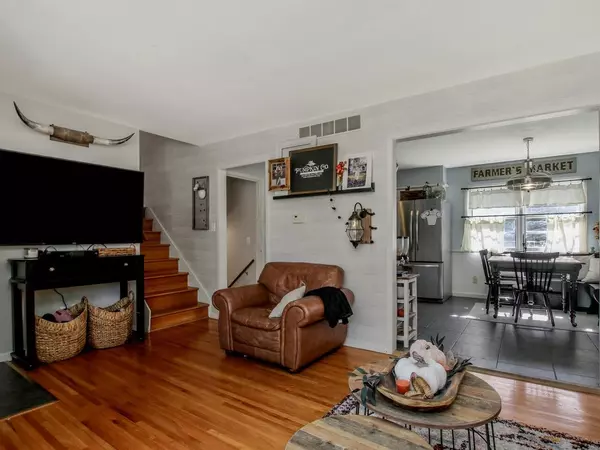$182,500
$172,500
5.8%For more information regarding the value of a property, please contact us for a free consultation.
3 Beds
3 Baths
1,556 SqFt
SOLD DATE : 12/01/2021
Key Details
Sold Price $182,500
Property Type Single Family Home
Sub Type Single Family Onsite Built
Listing Status Sold
Purchase Type For Sale
Square Footage 1,556 sqft
Price per Sqft $117
Subdivision Morningview
MLS Listing ID SCK603693
Sold Date 12/01/21
Style Traditional
Bedrooms 3
Full Baths 1
Half Baths 2
Total Fin. Sqft 1556
Originating Board sckansas
Year Built 1965
Annual Tax Amount $2,038
Tax Year 2020
Lot Size 9,147 Sqft
Acres 0.21
Lot Dimensions 8894
Property Description
Darling, farmhouse feel home in a quaint Derby neighborhood! Lots of hardwood floors, roomy kitchen, master bedroom with exterior access to deck overlooking wooded, fenced backyard and an oversize 2 car garage! Not too much and not too little - this one is JUST RIGHT! Schedule YOUR showing today! *This family is still searching for their forever home, so flexibility on buyers timeline is important.
Location
State KS
County Sedgwick
Direction From Rock Rd and Meadowlark (71st St) W, to Woodlawn, S to Greenway Ct, E to home
Rooms
Basement Partially Finished
Kitchen Range Hood, Gas Hookup, Tile Counters
Interior
Interior Features Ceiling Fan(s), Fireplace Doors/Screens, Hardwood Floors, Partial Window Coverings
Heating Forced Air, Gas
Cooling Central Air, Electric
Fireplaces Type One, Family Room, Wood Burning
Fireplace Yes
Appliance Dishwasher, Disposal, Microwave, Range/Oven
Heat Source Forced Air, Gas
Laundry In Basement
Exterior
Parking Features Attached, Oversized
Garage Spaces 2.0
Utilities Available Sewer Available, Public
View Y/N Yes
Roof Type Composition
Street Surface Paved Road
Building
Lot Description Standard
Foundation Partial, Walk Out Mid-Level, Slab, No Egress Window(s)
Architectural Style Traditional
Level or Stories Quad Level
Schools
Elementary Schools El Paso
Middle Schools Derby
High Schools Derby
School District Derby School District (Usd 260)
Read Less Info
Want to know what your home might be worth? Contact us for a FREE valuation!

Our team is ready to help you sell your home for the highest possible price ASAP






