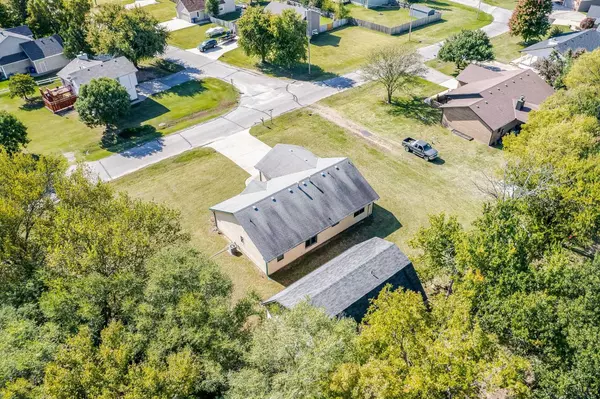$245,462
$250,000
1.8%For more information regarding the value of a property, please contact us for a free consultation.
3 Beds
2 Baths
1,538 SqFt
SOLD DATE : 12/17/2021
Key Details
Sold Price $245,462
Property Type Single Family Home
Sub Type Single Family Onsite Built
Listing Status Sold
Purchase Type For Sale
Square Footage 1,538 sqft
Price per Sqft $159
Subdivision Northview Heights
MLS Listing ID SCK603867
Sold Date 12/17/21
Style Ranch
Bedrooms 3
Full Baths 2
Total Fin. Sqft 1538
Originating Board sckansas
Year Built 1997
Annual Tax Amount $4,492
Tax Year 2020
Lot Size 0.420 Acres
Acres 0.42
Lot Dimensions 18295
Property Description
Home SWEET Home and SO MUCH MORE! As you walk up to this home you are delighted to see how it has a huge lot with a wooded tree area to the East and North. You also see the gigantic 40x30 shop that has a one bedroom, one bathroom apartment above it. Going inside the home you are greeted with an open concept for the dining, living room, and kitchen. You will for sure enjoy the fold out pantry and all the storage it offers! In the dining room you have a great fireplace to cozy up to during our Kansas winters. On the East side you have two bedrooms and a bathroom. Off of the kitchen on the West side is the main floor laundry and huge master suite. From the laundry you have access to the oversized two car attached garage. Talk about space! Going to the basement you will see where you have the potential for another living room and even another bedroom, with the egress windows and sheetrock already there for you, now you get to finish it out to your liking! Large house, huge shop, and then the extra loft apartment above the shop is a unique find! This peaceful location will not last long.
Location
State KS
County Sumner
Direction From I35 South and Hwy 53 or West 119th St. So, go East on Hwy 53 or West 119th St. So. to N. Oliver Road and turn South or right, go about five miles and past the Welcome to Belle Plaine sign, turn West or right on Wenzel. Home on the right.
Rooms
Basement Unfinished
Kitchen Pantry
Interior
Heating Gas
Cooling Central Air
Fireplaces Type Family Room
Fireplace Yes
Appliance Dishwasher, Refrigerator, Range/Oven
Heat Source Gas
Laundry Main Floor
Exterior
Exterior Feature Frame
Parking Features Attached
Garage Spaces 2.0
Utilities Available Sewer Available, Gas, Public
View Y/N Yes
Roof Type Composition
Building
Lot Description Standard
Foundation View Out, Other - See Remarks
Architectural Style Ranch
Level or Stories One
Schools
Elementary Schools Belle Plaine
Middle Schools Belle Plaine
High Schools Belle Plaine
School District Belle Plaine School District (Usd 357)
Read Less Info
Want to know what your home might be worth? Contact us for a FREE valuation!

Our team is ready to help you sell your home for the highest possible price ASAP






