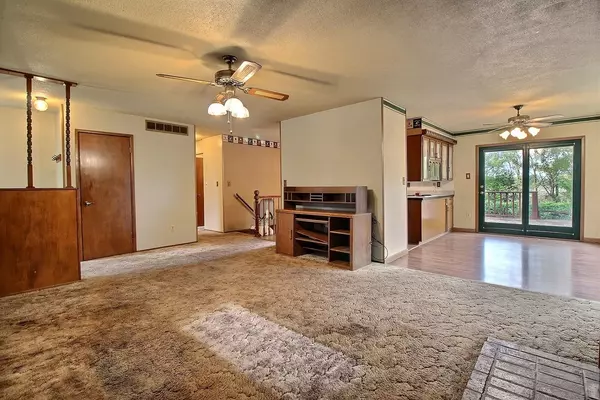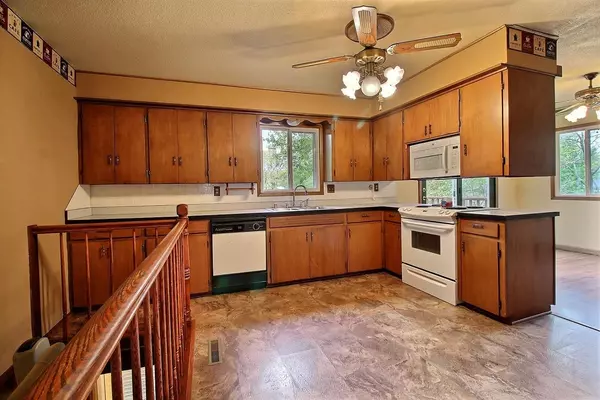$159,900
$159,900
For more information regarding the value of a property, please contact us for a free consultation.
3 Beds
2 Baths
1,992 SqFt
SOLD DATE : 12/17/2021
Key Details
Sold Price $159,900
Property Type Single Family Home
Sub Type Single Family Onsite Built
Listing Status Sold
Purchase Type For Sale
Square Footage 1,992 sqft
Price per Sqft $80
Subdivision Northview
MLS Listing ID SCK604295
Sold Date 12/17/21
Style Traditional
Bedrooms 3
Full Baths 2
Total Fin. Sqft 1992
Originating Board sckansas
Year Built 1970
Annual Tax Amount $2,068
Tax Year 2020
Lot Size 9,147 Sqft
Acres 0.21
Lot Dimensions 8992
Property Description
Here's your chance to get a lot of house for a little $$$ Home has been well taken care of but needs a little love and remodel from its new family. Previous owner loved the outdoors, flowers and plants and back yard use to be a beautiful paradise. Below is a list of some of the bigger improvements made over the last several years... 11/2002 – Well by Chase well drilling – 60 feet deep 4/2004 – new concrete on front steps 2/2008 – replaced windows with vinyl windows – 17 years remaining on transferrable warranty 7/2008- whole house attic fan installed 12/2009 – new driveway 3/2011 – new roof (50 year shingles) 5/2011 – New upstairs tub (bathfitters) 3/2013- new front door 11/2013 – New heating and air – Trane 4/2014 – front sprinkler system installed 5/2015 – new hot water heater 10/2015 – gutter guards installed 6/2017- front yard sodded (south central sod installations)
Location
State KS
County Sedgwick
Direction At K-15 and Rock rd. Go straight into town off of Rock rd. take a right on the first road past Dillons and take the next first right, then follow around to the property
Rooms
Basement Lower Level
Kitchen Eating Bar
Interior
Interior Features Ceiling Fan(s), Decorative Fireplace
Heating Forced Air, Gas
Cooling Central Air, Electric
Fireplaces Type Living Room, Electric
Fireplace Yes
Appliance Dishwasher, Disposal, Microwave, Range/Oven
Heat Source Forced Air, Gas
Laundry Lower Level
Exterior
Parking Features Attached
Garage Spaces 2.0
Utilities Available Sewer Available, Gas, Public
View Y/N Yes
Roof Type Composition
Street Surface Paved Road
Building
Lot Description Standard
Foundation Partial, Walk Out At Grade, View Out
Architectural Style Traditional
Level or Stories Split Entry (Bi-Level)
Schools
Elementary Schools Mulvane/Munson
Middle Schools Mulvane
High Schools Mulvane
School District Mulvane School District (Usd 263)
Read Less Info
Want to know what your home might be worth? Contact us for a FREE valuation!

Our team is ready to help you sell your home for the highest possible price ASAP






