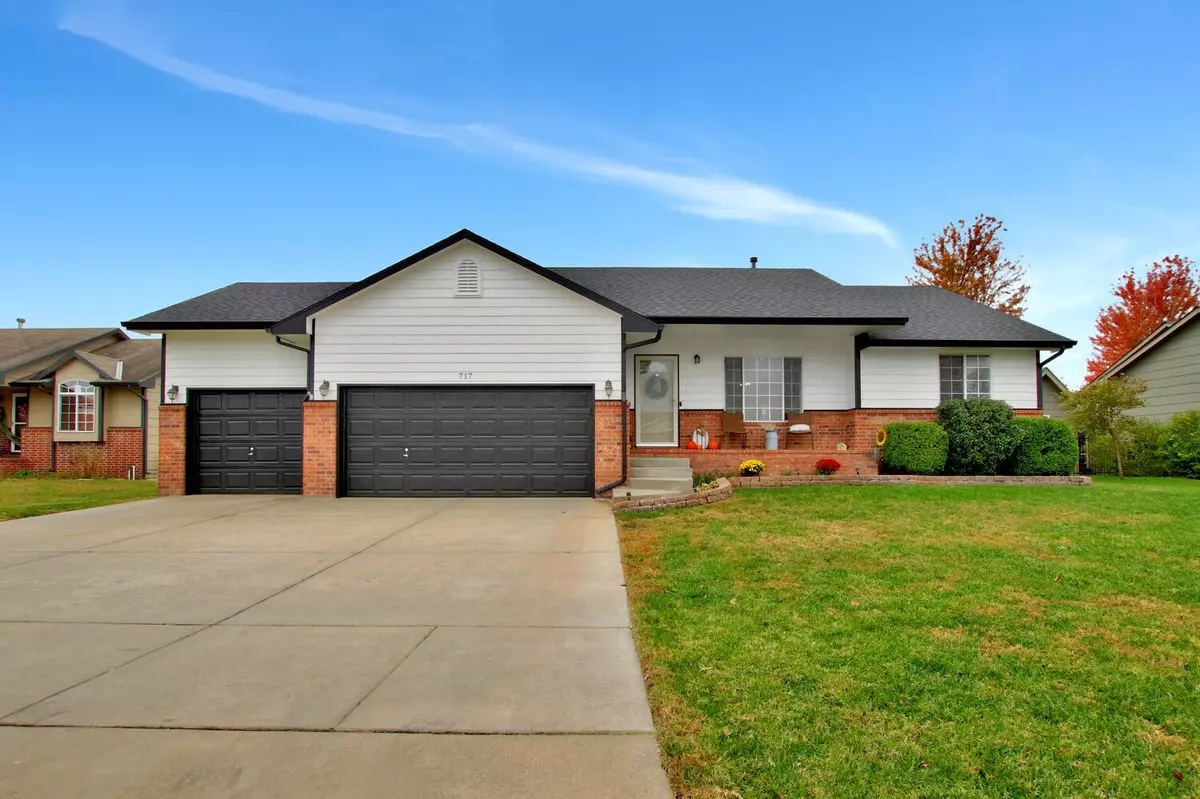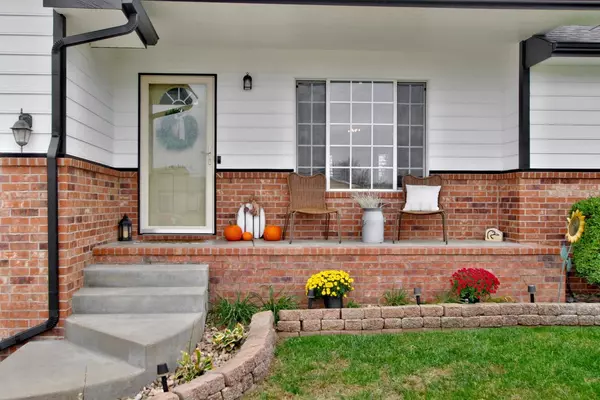$235,000
$233,900
0.5%For more information regarding the value of a property, please contact us for a free consultation.
4 Beds
2 Baths
2,201 SqFt
SOLD DATE : 12/15/2021
Key Details
Sold Price $235,000
Property Type Single Family Home
Sub Type Single Family Onsite Built
Listing Status Sold
Purchase Type For Sale
Square Footage 2,201 sqft
Price per Sqft $106
Subdivision Old Oak Estates
MLS Listing ID SCK604246
Sold Date 12/15/21
Style Ranch
Bedrooms 4
Full Baths 2
Total Fin. Sqft 2201
Originating Board sckansas
Year Built 2007
Annual Tax Amount $3,185
Tax Year 2020
Lot Size 10,454 Sqft
Acres 0.24
Lot Dimensions 10625
Property Description
Amazing 4 bedroom, 2 bath, Ranch Home in desirable Old Oak Estates in Haysville! Beautiful from the curb with nice landscaping, freshly painted exterior, and new 2021 roof! Step inside the entry to a large, cozy living room featuring a stylish electric fireplace with shiplap surround. The dining is spacious and the kitchen is well designed with plenty of counter space, storage cabinets, and a nice pantry! You'll love the newer luxury vinyl plank flooring in the living, dining, kitchen, & baths--SO easy to care for and perfect for kids and pets! This is a popular split bedroom plan with the large master at one end of the main level featuring a walk-in closet, and large private bath with tub/shower combination. At the other end of the home are two nice sized bedrooms and a hall bath with tub and shower. The basement is finished with a large family room and sunny view-out windows, a 4th bedroom, laundry with washer/dryer, concrete storm room, rough-in for future bathroom, and lots of unfinished storage space. The back yard is just awesome with wrought-iron fencing and a great view of the neighborhood stocked pond from the wood deck! There's also a sprinkler system to keep the lawn easily watered as well! A covered front porch and oversized three-car garage with Epoxy coated floor and extra loft storage is a BIG plus! This home is super cute with modern decor and move-in ready for a new buyer! Schedule your private showing soon before this beauty is SOLD!!!
Location
State KS
County Sedgwick
Direction At Seneca & Grand, go E to Jane Ave, S to Peach, E to house
Rooms
Basement Finished
Kitchen Pantry, Electric Hookup, Laminate Counters
Interior
Interior Features Ceiling Fan(s), Walk-In Closet(s), Vaulted Ceiling, Partial Window Coverings
Heating Forced Air, Gas
Cooling Central Air, Electric
Fireplaces Type One, Living Room, Electric
Fireplace Yes
Appliance Dishwasher, Disposal, Microwave, Range/Oven, Washer, Dryer
Heat Source Forced Air, Gas
Laundry In Basement
Exterior
Parking Features Attached, Opener
Garage Spaces 3.0
Utilities Available Sewer Available, Gas, Public
View Y/N Yes
Roof Type Composition
Street Surface Paved Road
Building
Lot Description Pond/Lake
Foundation Full, View Out
Architectural Style Ranch
Level or Stories One
Schools
Elementary Schools Nelson
Middle Schools Haysville
High Schools Campus
School District Haysville School District (Usd 261)
Read Less Info
Want to know what your home might be worth? Contact us for a FREE valuation!

Our team is ready to help you sell your home for the highest possible price ASAP






