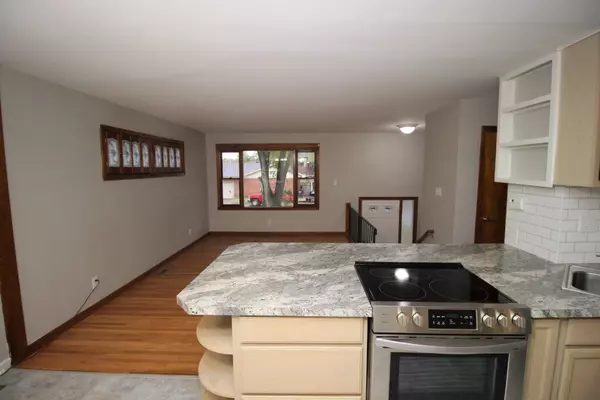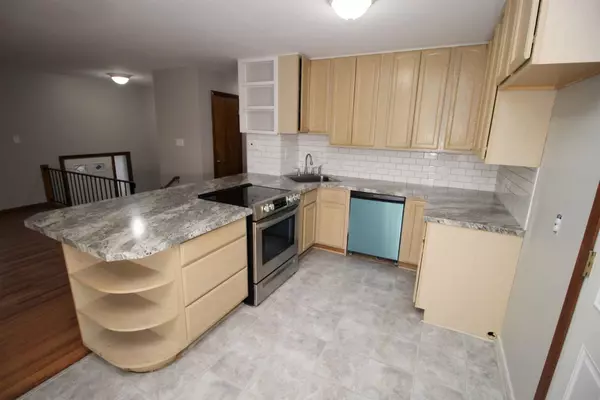$158,000
$159,900
1.2%For more information regarding the value of a property, please contact us for a free consultation.
3 Beds
2 Baths
1,578 SqFt
SOLD DATE : 12/09/2021
Key Details
Sold Price $158,000
Property Type Single Family Home
Sub Type Single Family Onsite Built
Listing Status Sold
Purchase Type For Sale
Square Footage 1,578 sqft
Price per Sqft $100
Subdivision Highland Park
MLS Listing ID SCK604198
Sold Date 12/09/21
Style Traditional
Bedrooms 3
Full Baths 2
Total Fin. Sqft 1578
Originating Board sckansas
Year Built 1957
Annual Tax Amount $1,448
Tax Year 2020
Lot Size 9,147 Sqft
Acres 0.21
Lot Dimensions 9042
Property Description
Newly remodeled home inside and out. This 3 bedroom, 2 bath home interior features include: lower lever spacious master bedroom suite with full walk in closet, new interior paint throughout, refinished hardwood flooring, new carpeting, new luxury vinyl tile, new counter tops with open redesigned kitchen, new sink, new stainless appliances, specialty back splash, new fixtures throughout home, new main floor bath, tub, vanity, and stool, basement bath updated with new vanity, stool, flooring. new Heat, ac and hot water tank. Exterior features new exterior paint & new concrete. Schedule a private showing today!
Location
State KS
County Sedgwick
Direction From k-15 and Rock Rd go SE to Riverdale, Right to Martha
Rooms
Basement Finished
Kitchen Eating Bar, Electric Hookup, Laminate Counters
Interior
Interior Features Ceiling Fan(s), Walk-In Closet(s), Hardwood Floors, Partial Window Coverings, Laminate
Heating Forced Air, Gas
Cooling Central Air, Electric
Fireplace No
Appliance Dishwasher, Disposal, Range/Oven
Heat Source Forced Air, Gas
Laundry In Basement, Separate Room, 220 equipment
Exterior
Exterior Feature Deck, Fence-Chain Link, Fence-Wood, Guttering - ALL, RV Parking, Security Light, Storage Building, Storm Doors, Storm Windows, Brick
Parking Features Detached, Oversized
Garage Spaces 1.0
Utilities Available Sewer Available, Gas, Public
View Y/N Yes
Roof Type Composition
Street Surface Paved Road
Building
Lot Description Standard
Foundation Full, View Out
Architectural Style Traditional
Level or Stories Split Entry (Bi-Level)
Schools
Elementary Schools Munson
Middle Schools Mulvane
High Schools Mulvane
School District Mulvane School District (Usd 263)
Read Less Info
Want to know what your home might be worth? Contact us for a FREE valuation!

Our team is ready to help you sell your home for the highest possible price ASAP






