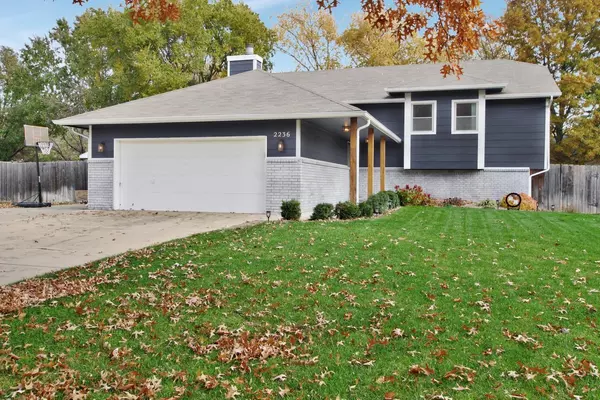$255,000
$235,000
8.5%For more information regarding the value of a property, please contact us for a free consultation.
4 Beds
3 Baths
2,422 SqFt
SOLD DATE : 12/22/2021
Key Details
Sold Price $255,000
Property Type Single Family Home
Sub Type Single Family Onsite Built
Listing Status Sold
Purchase Type For Sale
Square Footage 2,422 sqft
Price per Sqft $105
Subdivision Ridgepoint
MLS Listing ID SCK604551
Sold Date 12/22/21
Style Traditional
Bedrooms 4
Full Baths 3
Total Fin. Sqft 2422
Originating Board sckansas
Year Built 1987
Annual Tax Amount $3,379
Tax Year 2020
Lot Size 0.290 Acres
Acres 0.29
Lot Dimensions 12549
Property Description
Outstanding 4BR/3BA bi-level in popular Derby neighborhood. Upper level has a LR with beautiful FP wall, large dining room, and updated, fully-applianced kitchen. There are also three bedrooms on this level, including a luxury master suite with incredible remodeled bath. The lower level offers much versatility with a large family/rec room complete with second FP and pellet insert, a bedroom with view out window, full bath, laundry room, and large storage, offering the ability to finish a fifth bedroom. Access to the enormous fenced backyard is off the wood deck, and offers sprinklers, playset, and storage shed. You’ll truly appreciate the amazing curb appeal and the third car drive. There’s over 2400 finished square feet in this wonderful updated, move-in-ready home.
Location
State KS
County Sedgwick
Direction From Patriot and Buckner, south to Tall Tree, west to Ironwood Ct, north to home.
Rooms
Basement Lower Level
Kitchen Granite Counters
Interior
Interior Features Ceiling Fan(s), Fireplace Doors/Screens, All Window Coverings, Wood Laminate Floors
Heating Forced Air, Gas
Cooling Central Air, Electric
Fireplaces Type Two, Living Room, Family Room, Wood Burning, Gas Starter, Wood Burning Stove
Fireplace Yes
Appliance Dishwasher, Disposal, Microwave, Refrigerator, Range/Oven, Washer, Dryer
Heat Source Forced Air, Gas
Laundry Lower Level, Separate Room
Exterior
Parking Features Attached
Garage Spaces 2.0
Utilities Available Lagoon, Gas, Public
View Y/N Yes
Roof Type Composition
Street Surface Paved Road
Building
Lot Description Cul-De-Sac
Foundation Full, View Out
Architectural Style Traditional
Level or Stories Split Entry (Bi-Level)
Schools
Elementary Schools Derby Hills
Middle Schools Derby North
High Schools Derby
School District Derby School District (Usd 260)
Read Less Info
Want to know what your home might be worth? Contact us for a FREE valuation!

Our team is ready to help you sell your home for the highest possible price ASAP






