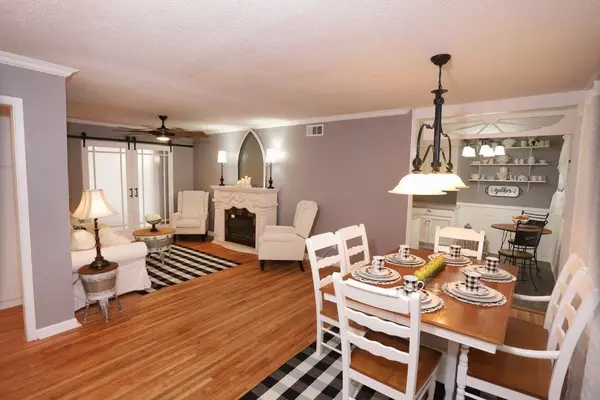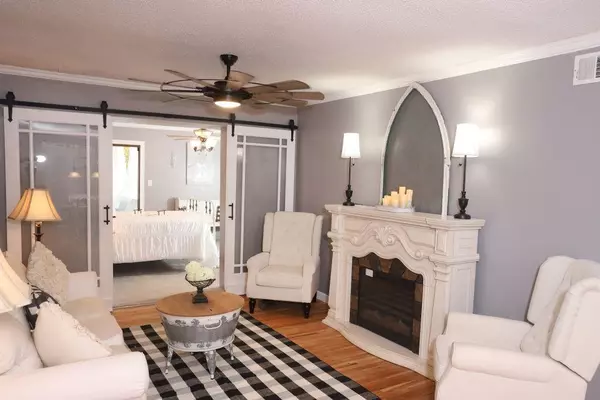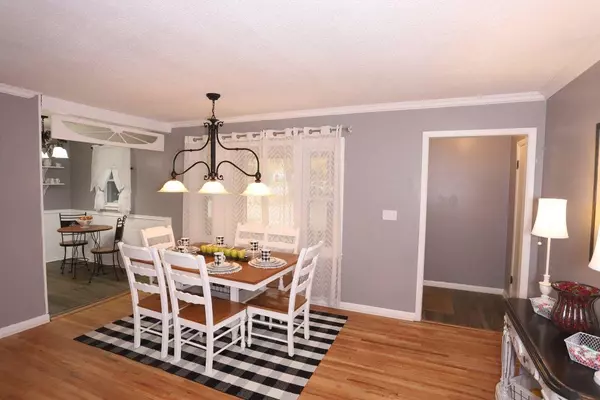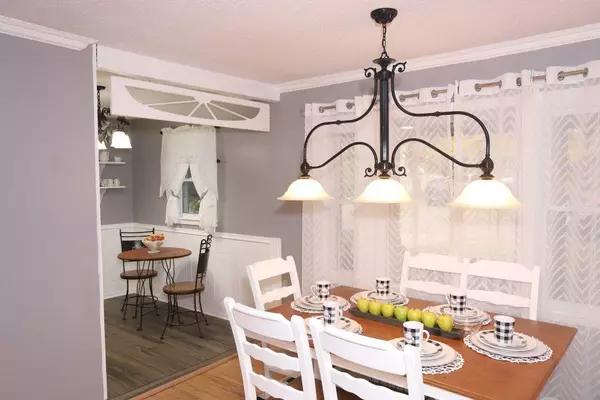$170,000
$159,900
6.3%For more information regarding the value of a property, please contact us for a free consultation.
3 Beds
2 Baths
1,376 SqFt
SOLD DATE : 12/17/2021
Key Details
Sold Price $170,000
Property Type Single Family Home
Sub Type Single Family Onsite Built
Listing Status Sold
Purchase Type For Sale
Square Footage 1,376 sqft
Price per Sqft $123
Subdivision El Paso Acres
MLS Listing ID SCK604523
Sold Date 12/17/21
Style Ranch
Bedrooms 3
Full Baths 2
Total Fin. Sqft 1376
Originating Board sckansas
Year Built 1955
Annual Tax Amount $1,784
Tax Year 2020
Lot Size 6,969 Sqft
Acres 0.16
Lot Dimensions 7170
Property Description
What a charming country cottage. This home offers so much to the new owner of this home. You will notice the charm and quality of this home when you first pull up. The custom-built front porch and the custom-built shutters just for this home. You will love the covered front porch. As you enter the home this charmer offers a great open living space. The open living room and dining room is bright and cheery. The pride of ownership shows in this home. From the custom barn doors, the windmill blade ceiling fan, the beautiful crown molding, and beautiful original hardwood floors. Going into the beautiful white kitchen. You will notice a great eating area. The beautiful cabinets, with real glass door pulls and boatful knobs. When the sun comes through the window in the morning you will see beautiful rainbows all over the kitchen. You will love the new high-end sink and faucet. Even the dishwasher is stainless steel inside. Notice the crown molding that is custom and the wainscotting in this beautiful kitchen. The main floor laundry room has lots of storage. The master bedroom is hiding through the double barn doors. This is a nice large master retreat. Has a wood burning fireplace, with blowers, a private covered deck. The master bath is hard to find in this price range. A beautiful master tub, a wonderful shower with high end shower system. The custom-made sink adds to this custom charm. The large walk-in closet is hard to find in a home in this neighborhood. The two guest bedrooms have hardwood floors and great sized. The guest bath is beautiful with high end fixtures. This home offer real glass doorknobs throughout. This home offers a deck off the kitchen great for entertaining. This is a great location close to schools, and parks. Schedule your private showing now. This great home will not last long.
Location
State KS
County Sedgwick
Direction Woodlawn Blvd and Madison Ave, north on Woodlawn, west on Crestway, south on El Paso Dr, Home on south west corner
Rooms
Basement None
Kitchen Range Hood, Electric Hookup, Laminate Counters
Interior
Interior Features Ceiling Fan(s), Walk-In Closet(s), Hardwood Floors
Heating Forced Air, Gas
Cooling Central Air, Electric
Fireplaces Type One, Master Bedroom, Wood Burning, Blower Fan
Fireplace Yes
Appliance Dishwasher, Disposal, Microwave
Heat Source Forced Air, Gas
Laundry Main Floor, Separate Room, 220 equipment
Exterior
Exterior Feature Deck, Covered Deck, Fence-Chain Link, Guttering - ALL, Landscaping Not Included, Storm Doors, Brick, Vinyl/Aluminum
Parking Features None
Utilities Available Sewer Available, Gas, Public
View Y/N Yes
Roof Type Composition
Street Surface Paved Road
Building
Lot Description Corner Lot
Foundation None
Architectural Style Ranch
Level or Stories One
Schools
Elementary Schools El Paso
Middle Schools Derby
High Schools Derby
School District Derby School District (Usd 260)
Read Less Info
Want to know what your home might be worth? Contact us for a FREE valuation!

Our team is ready to help you sell your home for the highest possible price ASAP






