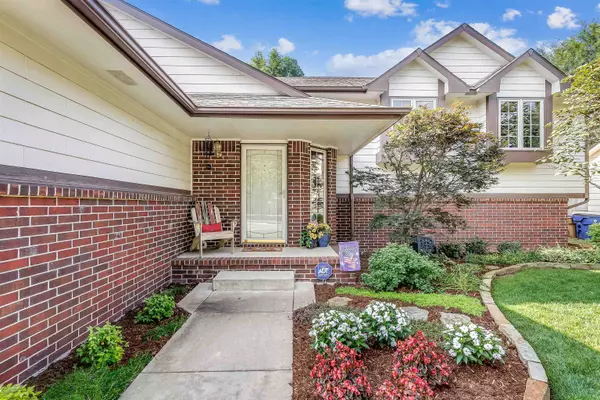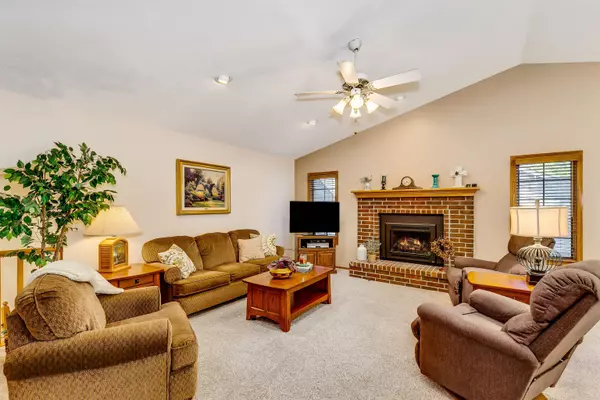$265,000
$265,000
For more information regarding the value of a property, please contact us for a free consultation.
5 Beds
3 Baths
2,664 SqFt
SOLD DATE : 12/22/2021
Key Details
Sold Price $265,000
Property Type Single Family Home
Sub Type Single Family Onsite Built
Listing Status Sold
Purchase Type For Sale
Square Footage 2,664 sqft
Price per Sqft $99
Subdivision Ridgepoint
MLS Listing ID SCK604650
Sold Date 12/22/21
Style Traditional
Bedrooms 5
Full Baths 3
Total Fin. Sqft 2664
Originating Board sckansas
Year Built 1990
Annual Tax Amount $3,046
Tax Year 2020
Lot Size 8,712 Sqft
Acres 0.2
Lot Dimensions 8760
Property Description
Very Well-Maintained & Spacious 5 Bedroom 3 Full Bath Bi-Level That Is Sure To Please! Same Owner For 29 Years & Has Been Lovingly Cared For. Amazing Park-Like Backyard Setting Is A Show Stopper! Large Composite Deck & Composite Pergola Makes For Easy Maintenance & Definitely A Place To Relax & Enjoy The View. Stamped Concrete w/ Flagstone Look Patio For Additional Backyard Enjoyment. Spectacular Lighted Pond Feature With 2 Waterfalls - Year Round Operation! Variety Of Trees Adorn The Home - Japanese Maple, Prairie Fire Crabapple, Forest Pansy Redbud, Sugar Maple & More! Lush Green Yard & Nicely Landscaped - Irrigation Well & Sprinkler System. Premium Cedar Fencing - Higher Quality Boards & Steel Posts. Interior Featuring Many Improvements! Nice Updates To The Kitchen & Baths - Granite Transformations Countertops & Stylish Backsplash. Home Safe Hearth & Chimney in 2021 Converted Both Fireplaces to Gas Operated With Remote & Multiple Flame, Light & Fan Settings - Cozy Feel With A Push Of A Button! All Windows Replaced With Quality Pella. Wood Blinds Throughout So No Need For Curtains. Formal Dining For Special Occasions. Kitchen Has Frigidaire Stainless Steel Appliances (Convection Oven For Optimal Cooking), Eating Area & Pantry. Ceiling Fans Throughout Home. You Can See The Woodwork Has Been Lovingly Cared For! Master Bedroom Suite Features Walk-In Closet & Private Bath With 2 Sink Vanity & Tub/Shower. Interior Received Fresh Coat Of Paint - Neutral Color Scheme To Match Most Decors. 2 More Bedrooms & Full Bath With Tub/Shower Complete The Main Level. Basement Finish Includes Spacious Family Room With View Out Windows, 2 Bedrooms With Egress Windows, Full Bath With Extended Vanity & Tub/Shower, & Laundry Room. What Everyone Needs Is Storage! Separate Storage Room With Shelving & Another Large Area Under The Stairs. High Efficiency HVAC & Humidifier New In 2015. Siding Has Been Replaced With Durable Hardie Board. There Is a Garden Shed To Free Up Garage Space & Built-In Work Bench Stays. Home Is Located In North Derby So Easy & Short Commute To Wichita. Definitely Needs To Be On Your List To See! Set Up Your Showing Today!
Location
State KS
County Sedgwick
Direction From Intersection of Buckner & Patriot (63rd S) Go South To Buckner Then East To Home
Rooms
Basement Finished
Kitchen Pantry, Range Hood, Electric Hookup, Granite Counters
Interior
Interior Features Ceiling Fan(s), Walk-In Closet(s), Fireplace Doors/Screens, Humidifier, Security System, Vaulted Ceiling, All Window Coverings
Heating Forced Air, Gas
Cooling Central Air, Electric
Fireplaces Type Two, Living Room, Family Room, Gas, Blower Fan
Fireplace Yes
Appliance Dishwasher, Disposal, Microwave, Range/Oven
Heat Source Forced Air, Gas
Laundry In Basement, Separate Room, 220 equipment
Exterior
Parking Features Attached, Opener
Garage Spaces 2.0
Utilities Available Sewer Available, Gas, Private Water, Public
View Y/N Yes
Roof Type Composition
Street Surface Paved Road
Building
Lot Description Standard
Foundation Full, View Out
Architectural Style Traditional
Level or Stories Split Entry (Bi-Level)
Schools
Elementary Schools Derby Hills
Middle Schools Derby North
High Schools Derby
School District Derby School District (Usd 260)
Read Less Info
Want to know what your home might be worth? Contact us for a FREE valuation!

Our team is ready to help you sell your home for the highest possible price ASAP






