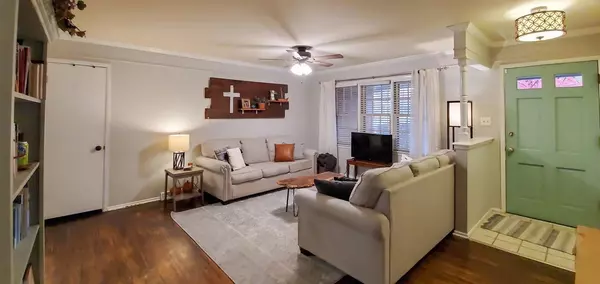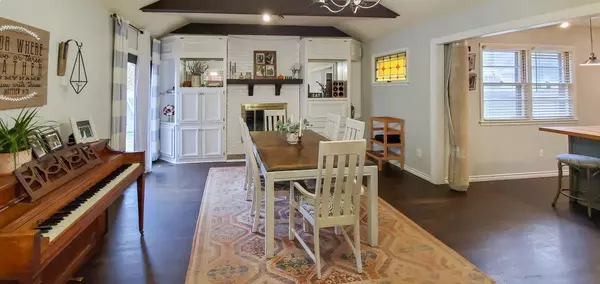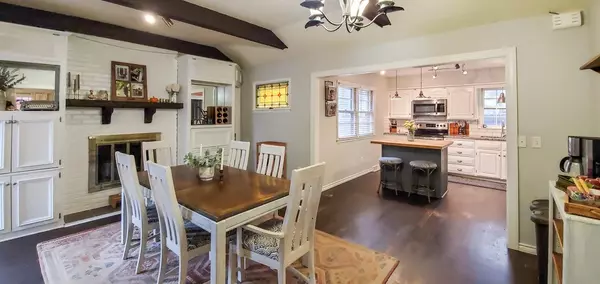$235,000
$219,900
6.9%For more information regarding the value of a property, please contact us for a free consultation.
3 Beds
3 Baths
2,483 SqFt
SOLD DATE : 12/30/2021
Key Details
Sold Price $235,000
Property Type Single Family Home
Sub Type Single Family Onsite Built
Listing Status Sold
Purchase Type For Sale
Square Footage 2,483 sqft
Price per Sqft $94
Subdivision Morningview
MLS Listing ID SCK604641
Sold Date 12/30/21
Style Ranch
Bedrooms 3
Full Baths 2
Half Baths 1
Total Fin. Sqft 2483
Originating Board sckansas
Year Built 1965
Annual Tax Amount $3,011
Tax Year 2021
Lot Size 9,147 Sqft
Acres 0.21
Lot Dimensions 9309
Property Description
Delightful, this 3 bedroom, 2 1/2 bath ranch has been lovingly updated and kept. Enjoy the wood floors in the living room, kitchen, and hearth/dining area. Warm yourselves by the woodburning fireplace with beautiful built-in cabinets surrounding, spend quick lunch or breakfast times at the freestanding island in the refreshed kitchen with its overhead skylight. Have great get-togethers in the 32' long rec room in the full basement or seclude yourself in your private office or break room! With a 4 year old roof, a comfortably-sized deck, detached storage building, a privacy fenced corner lot and finished garage, this could be your next home!
Location
State KS
County Sedgwick
Direction From James & Woodlawn go north to Greenway - corner of Greenway & Woodlawn
Rooms
Basement Finished
Kitchen Island, Pantry, Electric Hookup
Interior
Interior Features Ceiling Fan(s), Fireplace Doors/Screens, Hardwood Floors, Security System, Partial Window Coverings
Heating Forced Air, Gas
Cooling Central Air, Electric
Fireplaces Type One, Kitchen/Hearth Room, Wood Burning, Gas Starter
Fireplace Yes
Appliance Dishwasher, Disposal, Microwave, Refrigerator, Range/Oven
Heat Source Forced Air, Gas
Laundry In Basement, Separate Room, 220 equipment
Exterior
Parking Features Attached, Opener
Garage Spaces 2.0
Utilities Available Sewer Available, Gas, Public
View Y/N Yes
Roof Type Composition
Street Surface Paved Road
Building
Lot Description Corner Lot
Foundation Full, No Egress Window(s)
Architectural Style Ranch
Level or Stories One
Schools
Elementary Schools El Paso
Middle Schools Derby
High Schools Derby
School District Derby School District (Usd 260)
Read Less Info
Want to know what your home might be worth? Contact us for a FREE valuation!

Our team is ready to help you sell your home for the highest possible price ASAP






