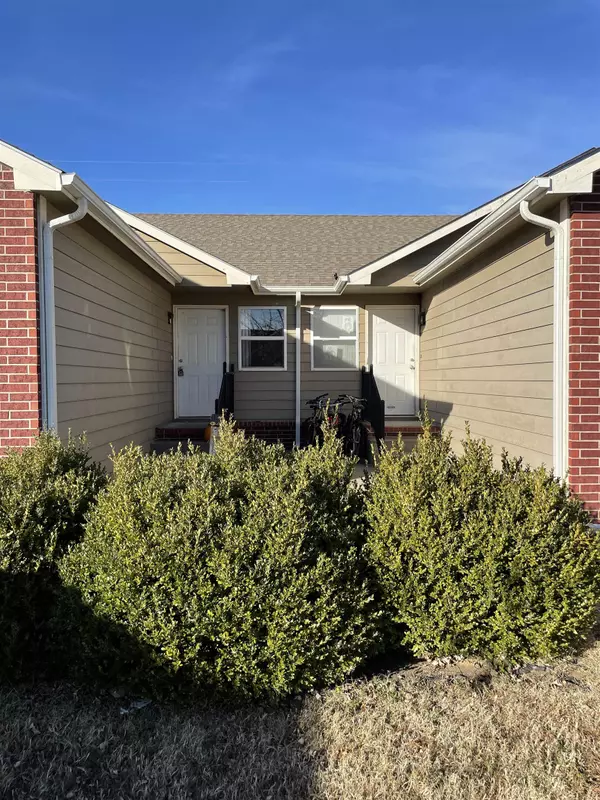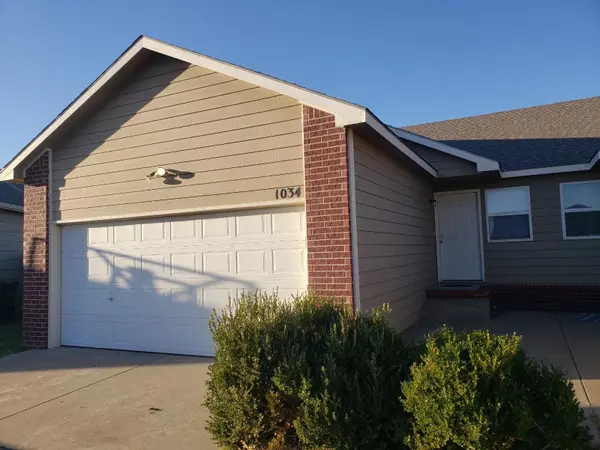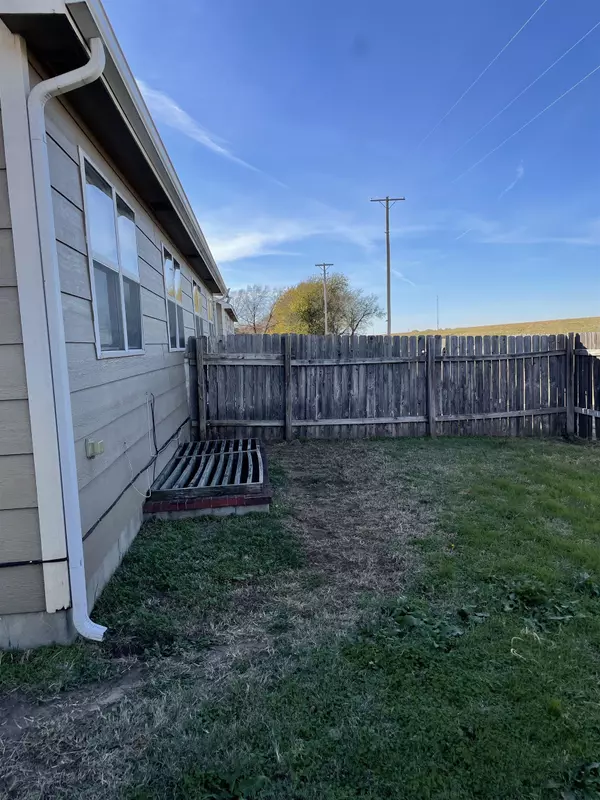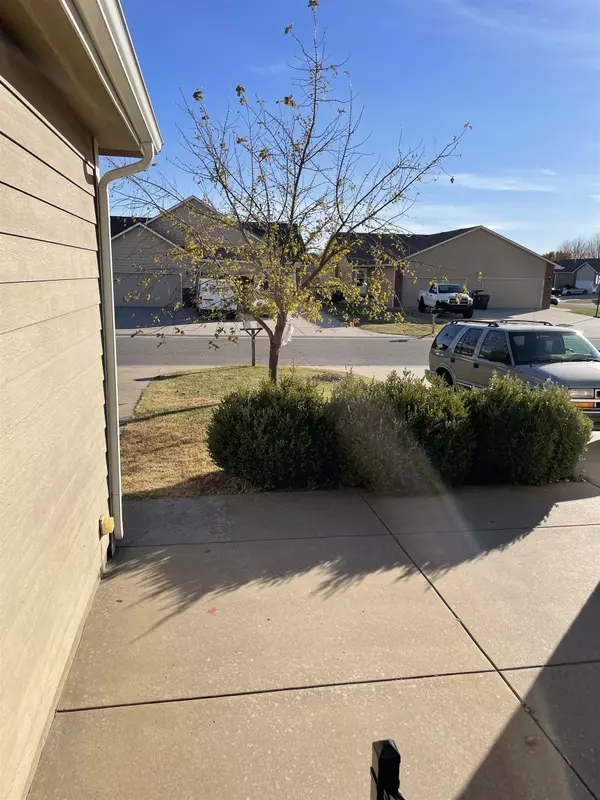$259,000
$259,000
For more information regarding the value of a property, please contact us for a free consultation.
4 Beds
2 Baths
2,970 SqFt
SOLD DATE : 12/22/2021
Key Details
Sold Price $259,000
Property Type Multi-Family
Sub Type Twin Home or 1/2 Duplex
Listing Status Sold
Purchase Type For Sale
Square Footage 2,970 sqft
Price per Sqft $87
Subdivision Pear Tree
MLS Listing ID SCK604766
Sold Date 12/22/21
Style Ranch
Bedrooms 4
Full Baths 2
Total Fin. Sqft 2970
Originating Board sckansas
Year Built 2006
Annual Tax Amount $3,491
Tax Year 2020
Lot Size 9,147 Sqft
Acres 0.21
Lot Dimensions 9209
Property Description
Looking for a great place to live and/or investment opportunity? This property is located on a quiet cul-de-sac providing an amazingly safe neighborhood. The main level has 2 bedrooms, 1 full bath, large living room, and an open kitchen with eating area and sliding glass door with access to concrete patio. The basement also has 2 full bedrooms, 1 full bath, large living room and ample storage in mechanical room with washer/dry hookups. The price listed is for both sides together. The yards are irrigated to keep the grass looking green! Newly painted interior. Both sides are fully leased with long term tenants on both.
Location
State KS
County Sedgwick
Direction From the closest intersection of 71st and Broadway go west 2 blocks to Marlen st and turn right (north) to Karla Ave. take a quick right and quick left on Karla Ct. Property is on the north side of the court.
Rooms
Basement Finished
Kitchen Range Hood, Electric Hookup, Laminate Counters
Interior
Interior Features Ceiling Fan(s), All Window Coverings
Heating Forced Air, Gas
Cooling Central Air, Electric
Fireplace No
Appliance Dishwasher, Disposal, Range/Oven
Heat Source Forced Air, Gas
Laundry 220 equipment
Exterior
Exterior Feature Patio, Fence-Wood, Guttering - ALL, Irrigation Well, Security Light, Sidewalk, Sprinkler System, Storm Doors, Frame, Brick
Parking Features Attached, Opener
Garage Spaces 2.0
Utilities Available Sewer Available, Gas, Public
View Y/N Yes
Roof Type Composition
Street Surface Paved Road
Building
Lot Description Cul-De-Sac, Standard
Foundation Full, Day Light
Architectural Style Ranch
Level or Stories One
Schools
Elementary Schools Nelson
Middle Schools Haysville West
High Schools Campus
School District Haysville School District (Usd 261)
Read Less Info
Want to know what your home might be worth? Contact us for a FREE valuation!

Our team is ready to help you sell your home for the highest possible price ASAP






