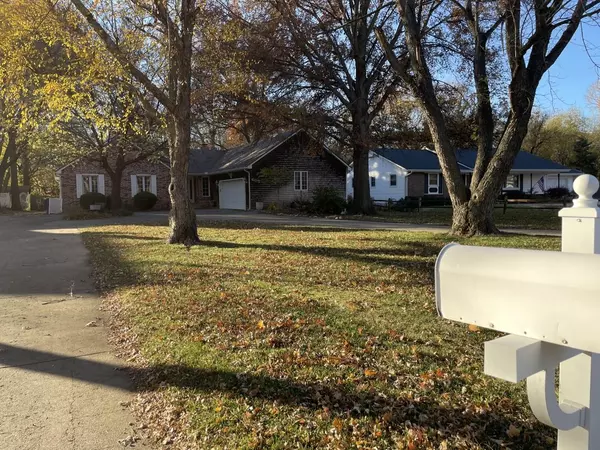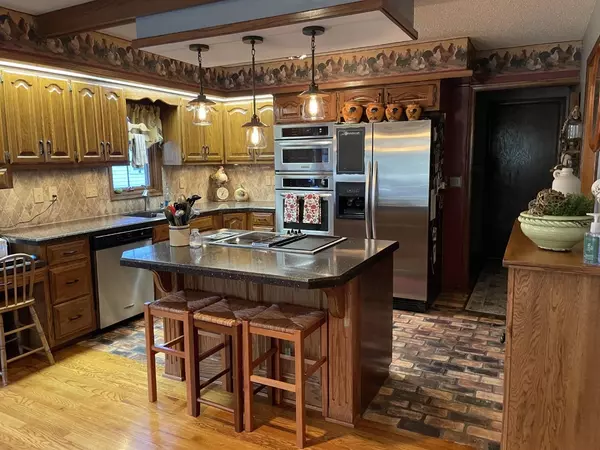$266,000
$270,000
1.5%For more information regarding the value of a property, please contact us for a free consultation.
3 Beds
4 Baths
3,043 SqFt
SOLD DATE : 12/29/2021
Key Details
Sold Price $266,000
Property Type Single Family Home
Sub Type Single Family Onsite Built
Listing Status Sold
Purchase Type For Sale
Square Footage 3,043 sqft
Price per Sqft $87
Subdivision Brook Forest East
MLS Listing ID SCK604920
Sold Date 12/29/21
Style Ranch
Bedrooms 3
Full Baths 3
Half Baths 1
Total Fin. Sqft 3043
Originating Board sckansas
Year Built 1981
Annual Tax Amount $3,583
Tax Year 2021
Lot Size 0.390 Acres
Acres 0.39
Lot Dimensions 16828
Property Description
Come see this Brook Forest beauty! This 3 bedroom 3.5 bathroom home is warm and beautiful! With a formal dining area and an additional space for kitchen table, the main floor offers great options for gatherings. The kitchen is beautiful with granite countertops, eating island, high end appliances and a fantastic brick floor! That's right, brick. The beamed ceiling in the living room makes for a cozy atmosphere with a gas log two-way fireplace into the formal living room. Sliding patio doors take you out to the deck with a beautiful treed lot behind the house. Huge Primary Bedroom with tiled shower and large walk in closet. The basement is just right with a large Rec Room and a bonus room too. Lots of storage and built in bar area in the basement. There are so many unique and wonderful features in this house. The built in shelves around the living room and bedroom windows adds a nice touch, along with the crown molding in the primary bedroom and dining room. The newer front door welcomes you with the glass ornate design. Laundry on the main floor from garage with a half bath off the laundry area. Be sure to check out the pantry door and the large pantry! Fully fenced in the backyard and curb appeal like crazy.
Location
State KS
County Sedgwick
Direction From Rock Road and Madison, go west to Brook Forest, north on Brook Forest to home on the left.
Rooms
Basement Finished
Kitchen Desk, Eating Bar, Island, Pantry, Electric Hookup, Granite Counters
Interior
Interior Features Ceiling Fan(s), Walk-In Closet(s), Fireplace Doors/Screens, Hardwood Floors, Humidifier, Wet Bar, All Window Coverings
Heating Forced Air, Gas
Cooling Central Air, Electric
Fireplaces Type Two Sided, Gas Starter, Insert
Fireplace Yes
Appliance Dishwasher, Disposal, Microwave, Refrigerator, Range/Oven
Heat Source Forced Air, Gas
Laundry Main Floor, 220 equipment
Exterior
Parking Features Attached, Oversized, Side Load
Garage Spaces 2.0
Utilities Available Sewer Available, Gas, Public
View Y/N Yes
Roof Type Composition
Street Surface Paved Road
Building
Lot Description Standard
Foundation Full, Day Light
Architectural Style Ranch
Level or Stories One
Schools
Elementary Schools El Paso
Middle Schools Derby
High Schools Derby
School District Derby School District (Usd 260)
Read Less Info
Want to know what your home might be worth? Contact us for a FREE valuation!

Our team is ready to help you sell your home for the highest possible price ASAP






