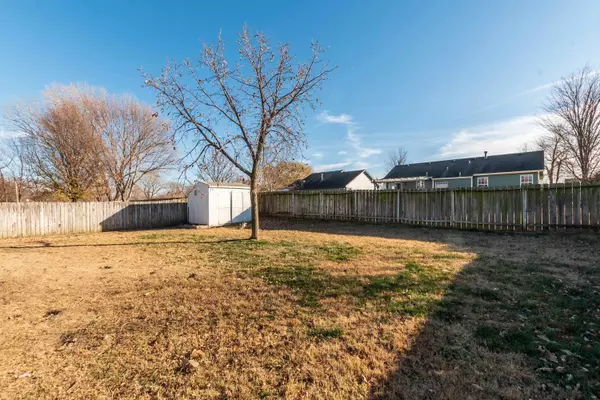$215,000
$215,000
For more information regarding the value of a property, please contact us for a free consultation.
3 Beds
2 Baths
1,818 SqFt
SOLD DATE : 02/21/2022
Key Details
Sold Price $215,000
Property Type Single Family Home
Sub Type Single Family Onsite Built
Listing Status Sold
Purchase Type For Sale
Square Footage 1,818 sqft
Price per Sqft $118
Subdivision Old Oak Estates
MLS Listing ID SCK605410
Sold Date 02/21/22
Style Ranch
Bedrooms 3
Full Baths 2
Total Fin. Sqft 1818
Originating Board sckansas
Year Built 2001
Annual Tax Amount $2,602
Tax Year 2021
Lot Size 8,276 Sqft
Acres 0.19
Lot Dimensions 8358
Property Description
If you are seeking a wonderful place with NICE finishes then look no further. You will immediately feel the sense of home as soon as you step into this beautiful space. This 3 bed, 2 bath home has it all and is nestled in Old Oaks Estates right ins the heart of Haysville! Pay attention to all of the modern updates added throughout and take note of the open floor plan with vaulted ceilings. Another few bonuses: both the furnace and A/C were installed in 2020 along with solar panels which significantly reduce the electric bill, main floor laundry, new deck and main floor flooring! Call Katie to schedule your private showing today! Seller prefers to close after February 21st
Location
State KS
County Sedgwick
Direction Broadway to 71st (Grand), South on Marlen, then West (curves around) to home at 258 Marlen.
Rooms
Basement Finished
Kitchen Range Hood, Electric Hookup, Laminate Counters
Interior
Interior Features Ceiling Fan(s), Walk-In Closet(s), Hardwood Floors, Security System, All Window Coverings
Heating Forced Air, Gas
Cooling Central Air, Electric
Fireplaces Type One, Living Room, Gas
Fireplace Yes
Appliance Dishwasher, Disposal, Range/Oven
Heat Source Forced Air, Gas
Laundry Main Floor, 220 equipment
Exterior
Parking Features Attached
Garage Spaces 2.0
Utilities Available Sewer Available, Gas, Public
View Y/N Yes
Roof Type Composition
Street Surface Paved Road
Building
Lot Description Standard
Foundation Full, Day Light
Architectural Style Ranch
Level or Stories One
Schools
Elementary Schools Nelson
Middle Schools Haysville
High Schools Campus
School District Haysville School District (Usd 261)
Read Less Info
Want to know what your home might be worth? Contact us for a FREE valuation!

Our team is ready to help you sell your home for the highest possible price ASAP






