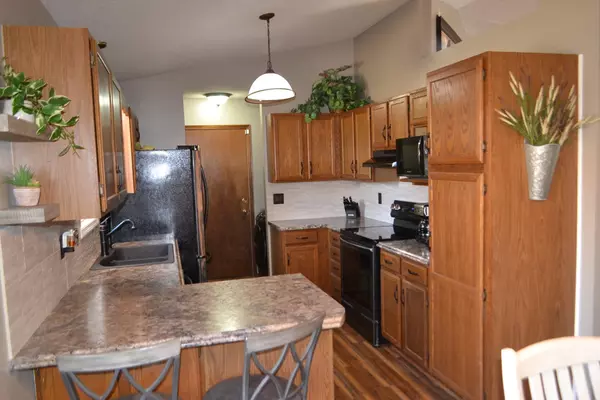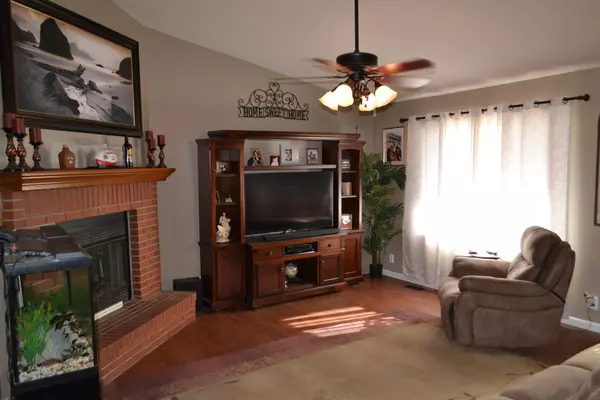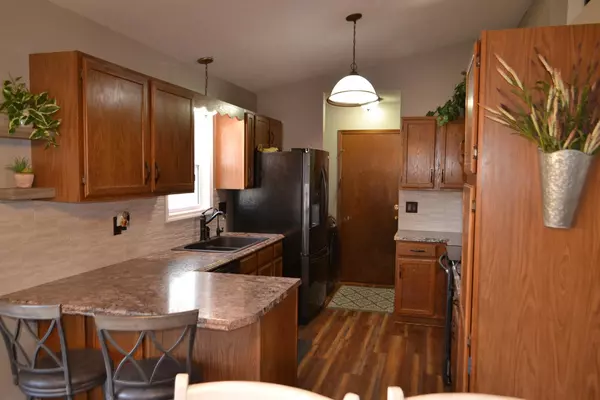$214,900
$214,900
For more information regarding the value of a property, please contact us for a free consultation.
3 Beds
2 Baths
1,154 SqFt
SOLD DATE : 02/14/2022
Key Details
Sold Price $214,900
Property Type Single Family Home
Sub Type Single Family Onsite Built
Listing Status Sold
Purchase Type For Sale
Square Footage 1,154 sqft
Price per Sqft $186
Subdivision Peach Valley
MLS Listing ID SCK605817
Sold Date 02/14/22
Style Ranch
Bedrooms 3
Full Baths 2
Total Fin. Sqft 1154
Originating Board sckansas
Year Built 1990
Annual Tax Amount $1,994
Tax Year 2021
Lot Size 1.050 Acres
Acres 1.05
Lot Dimensions 45811
Property Description
Super suburban ranch on a 1 acre lot in Derby Schools with a new metal building and storage building! Sharp living room with a high vaulted ceiling, corner wood burning fireplace, open rail stairway, picture windows, laminate floor and ceiling fan! Large dining room with high vaulted ceiling, laminate floor and French doors to patio! Great updated kitchen with new composite sink, countertops and backsplash, pantry, window over sink, vaulted ceiling and laminate floor! Main floor laundry off kitchen! Master bedroom with mirrored closet doors, ceiling fan and a private full bath with marble top vanity, linen and tile floor! There are two more nice bedrooms on the main floor and a full bath with a marble top vanity and tile floor! Basement can have a large family room, rec room, bedroom and bath! New items include: HVAC, siding, windows, water heater, trim and doors plus 18x30 metal building and a 12x24 storage building!
Location
State KS
County Sedgwick
Direction 85th and Hydraulic west to home
Rooms
Basement Unfinished
Kitchen Eating Bar, Pantry, Range Hood, Electric Hookup, Laminate Counters
Interior
Interior Features Ceiling Fan(s), Walk-In Closet(s), Fireplace Doors/Screens, Security System, Vaulted Ceiling, All Window Coverings, Wood Laminate Floors
Heating Forced Air, Gas
Cooling Central Air, Electric
Fireplaces Type One, Wood Burning
Fireplace Yes
Appliance Dishwasher, Disposal, Range/Oven
Heat Source Forced Air, Gas
Laundry Main Floor, Separate Room, 220 equipment
Exterior
Parking Features Attached, Opener, Side Load
Garage Spaces 4.0
Utilities Available Septic Tank, Gas, Private Water
View Y/N Yes
Roof Type Composition
Street Surface Unpaved
Building
Lot Description Standard
Foundation Full, Day Light
Architectural Style Ranch
Level or Stories One
Schools
Elementary Schools El Paso
Middle Schools Derby
High Schools Derby
School District Derby School District (Usd 260)
Read Less Info
Want to know what your home might be worth? Contact us for a FREE valuation!

Our team is ready to help you sell your home for the highest possible price ASAP






