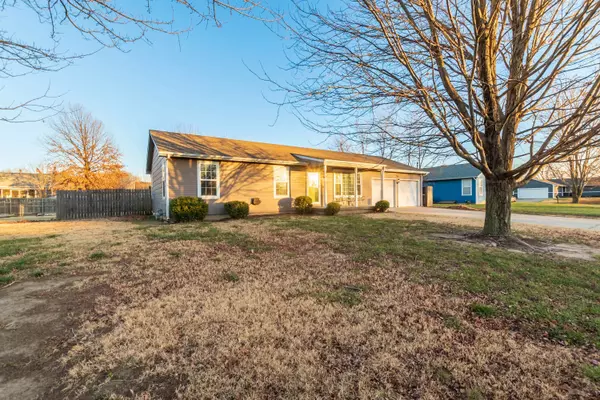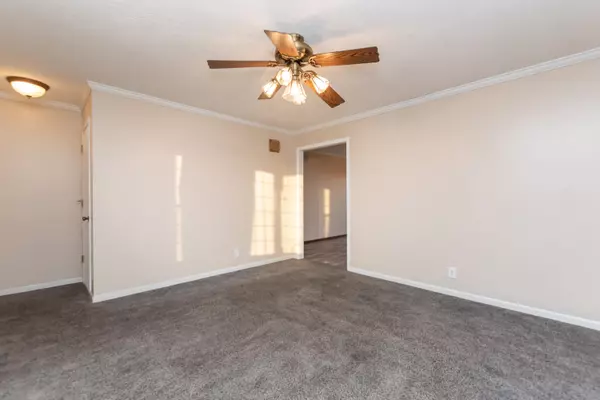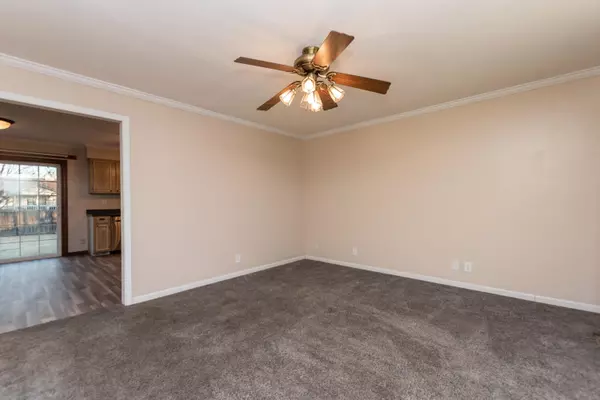$170,000
$160,000
6.3%For more information regarding the value of a property, please contact us for a free consultation.
3 Beds
2 Baths
1,556 SqFt
SOLD DATE : 02/04/2022
Key Details
Sold Price $170,000
Property Type Single Family Home
Sub Type Single Family Onsite Built
Listing Status Sold
Purchase Type For Sale
Square Footage 1,556 sqft
Price per Sqft $109
Subdivision Pear Tree
MLS Listing ID SCK605884
Sold Date 02/04/22
Style Ranch
Bedrooms 3
Full Baths 2
Total Fin. Sqft 1556
Originating Board sckansas
Year Built 1990
Annual Tax Amount $2,287
Tax Year 2021
Lot Size 9,147 Sqft
Acres 0.21
Lot Dimensions 9320
Property Description
Located on the north end of Haysville, this home allows easy access everywhere! You couldn't ask for a more private, large well cared for lot on a better block! Priced to add instant equity, a multi space family or theater room, laundry room, bedroom, bath and closet are roughed in/framed in basement and ready to be finished with your choice of colors & flooring with minimal effort and cost. Don't miss this opportunity to live the quiet life outside of Wichita but with great proximity to everything! All information is deemed reliable but not guaranteed.
Location
State KS
County Sedgwick
Direction 71st & Seneca, E to Jane, N to Hemphill, E to Karla Ct
Rooms
Basement Finished
Kitchen Pantry, Range Hood, Electric Hookup
Interior
Interior Features Ceiling Fan(s), Walk-In Closet(s), Partial Window Coverings, Wood Laminate Floors
Heating Forced Air, Gas
Cooling Central Air, Electric
Fireplace No
Appliance Dishwasher, Disposal, Microwave, Range/Oven
Heat Source Forced Air, Gas
Laundry In Basement, 220 equipment
Exterior
Parking Features Attached, Opener
Garage Spaces 2.0
Utilities Available Sewer Available, Gas, Public
View Y/N Yes
Roof Type Composition
Street Surface Paved Road
Building
Lot Description Standard
Foundation Full, View Out
Architectural Style Ranch
Level or Stories One
Schools
Elementary Schools Nelson
Middle Schools Haysville
High Schools Campus
School District Haysville School District (Usd 261)
Read Less Info
Want to know what your home might be worth? Contact us for a FREE valuation!

Our team is ready to help you sell your home for the highest possible price ASAP






